
life sciences projects
From biotech to DNA testing, biologics and beyond, Sterling Construction has extensive expertise constructing highly-functional, beautiful buildings for clients in the life sciences arena. Typically built in occupied settings where safety, logistics and minimal disruption to business operations are critical, Sterling Construction has mastered the art and science of completing life sciences projects to help clients gain more value out of their space.
ensoma | boston, MA
After completing an 8,000 sq. ft lab and office, the rapidly expanding biotechnology company Ensoma required a new 22,000 sq. ft. lab and office including a 13 room vivarium. This space demanded challenging coordination due to the increased HVAC requirements and complex systems such as a dedicated pH adjustment system, RODI system, Nitrogen supply, CO2 supply, Vacuum supply, Compressed Air supply and a standalone Cold Room. Sterling’s involvement from conception through design allowed for the project to maintain the schedule needed even with heightened lead times due to the pandemic. This work was completed below Ensoma’s existing space and above and adjacent to other existing occupied spaces presenting their own unique challenges. The entire project team masterfully completed this elegant office and high-tech lab on schedule and under budget.
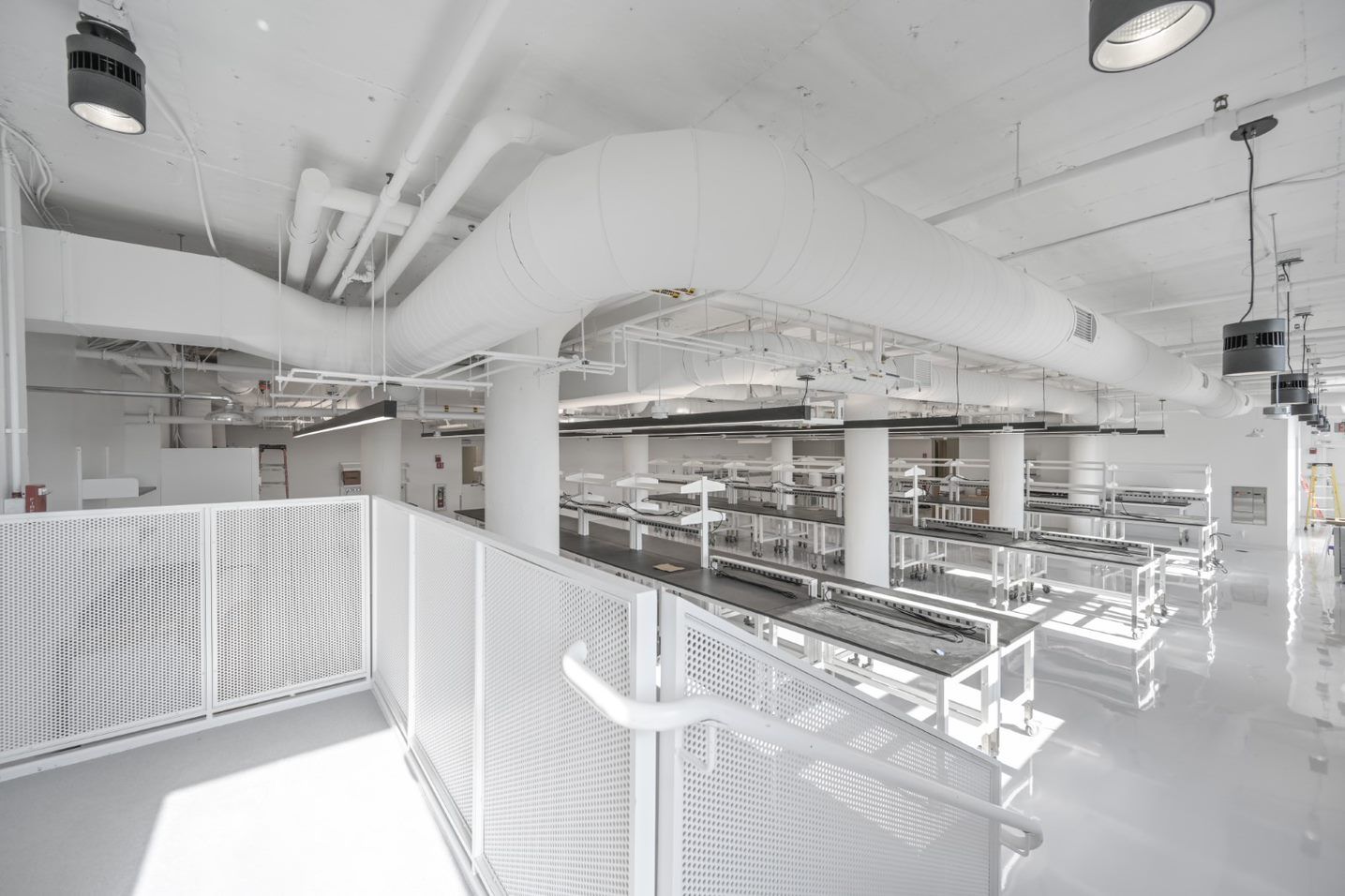
Slide title
Write your caption hereButton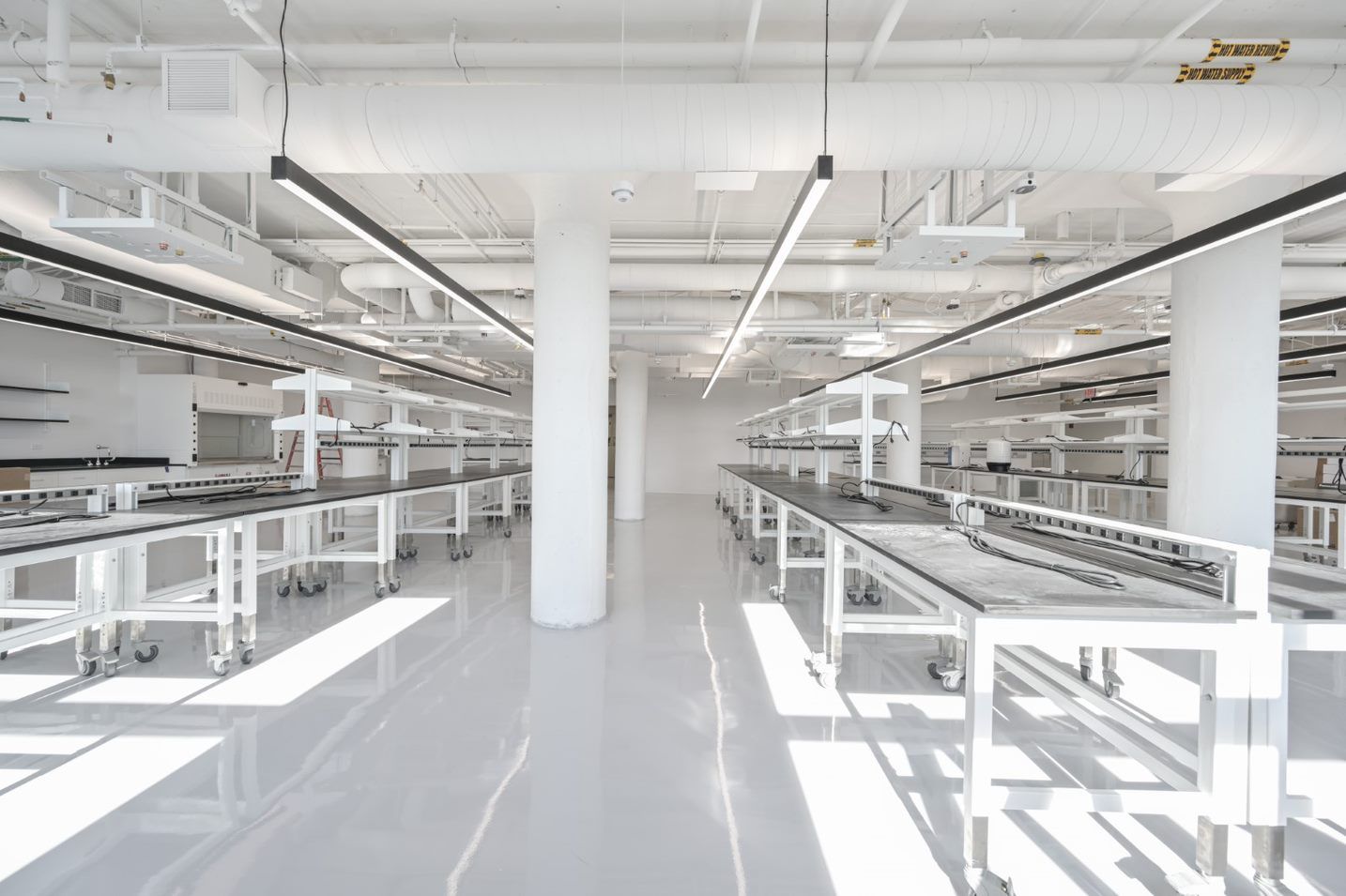
Slide title
Write your caption hereButton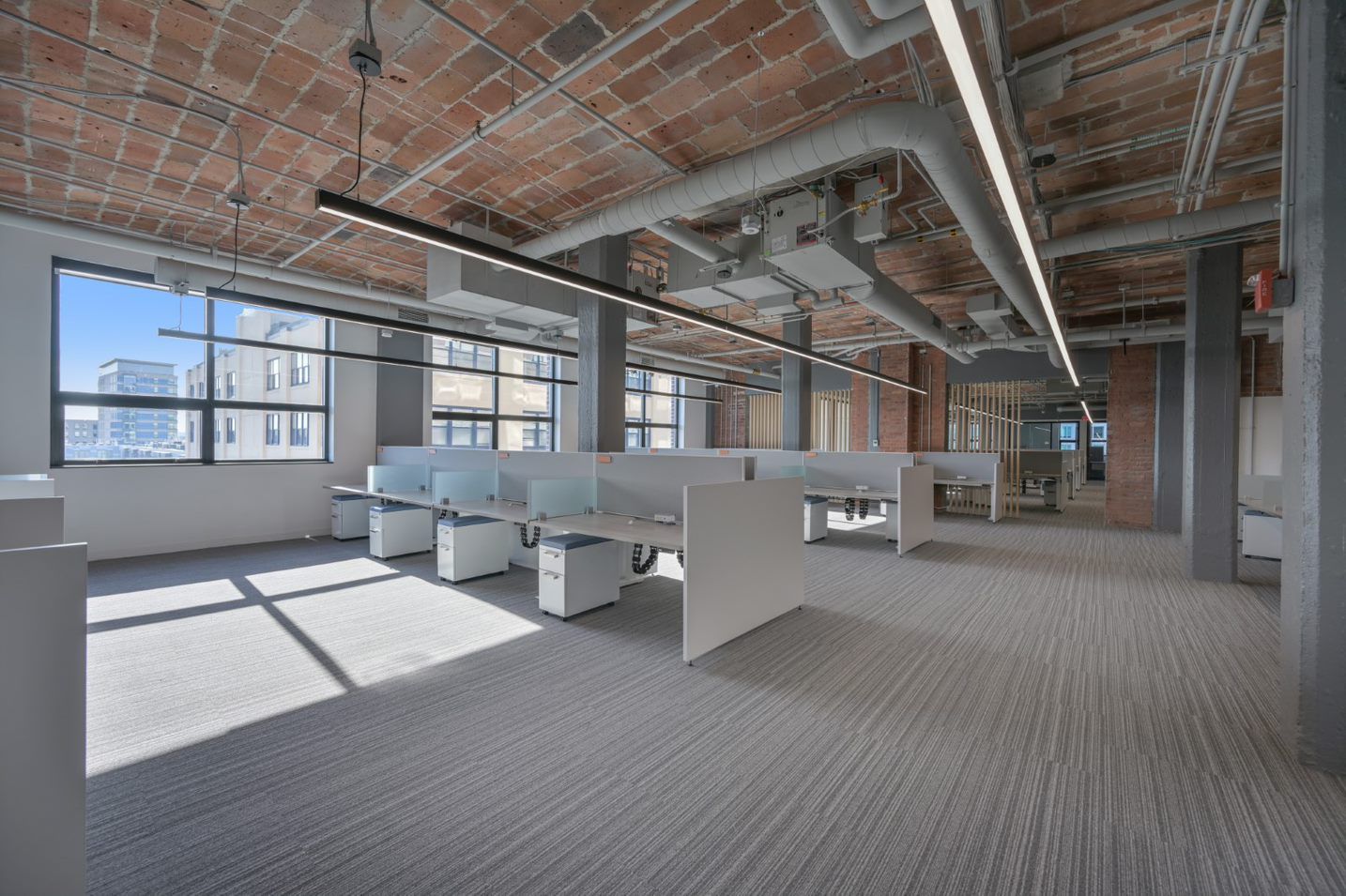
Slide title
Write your caption hereButton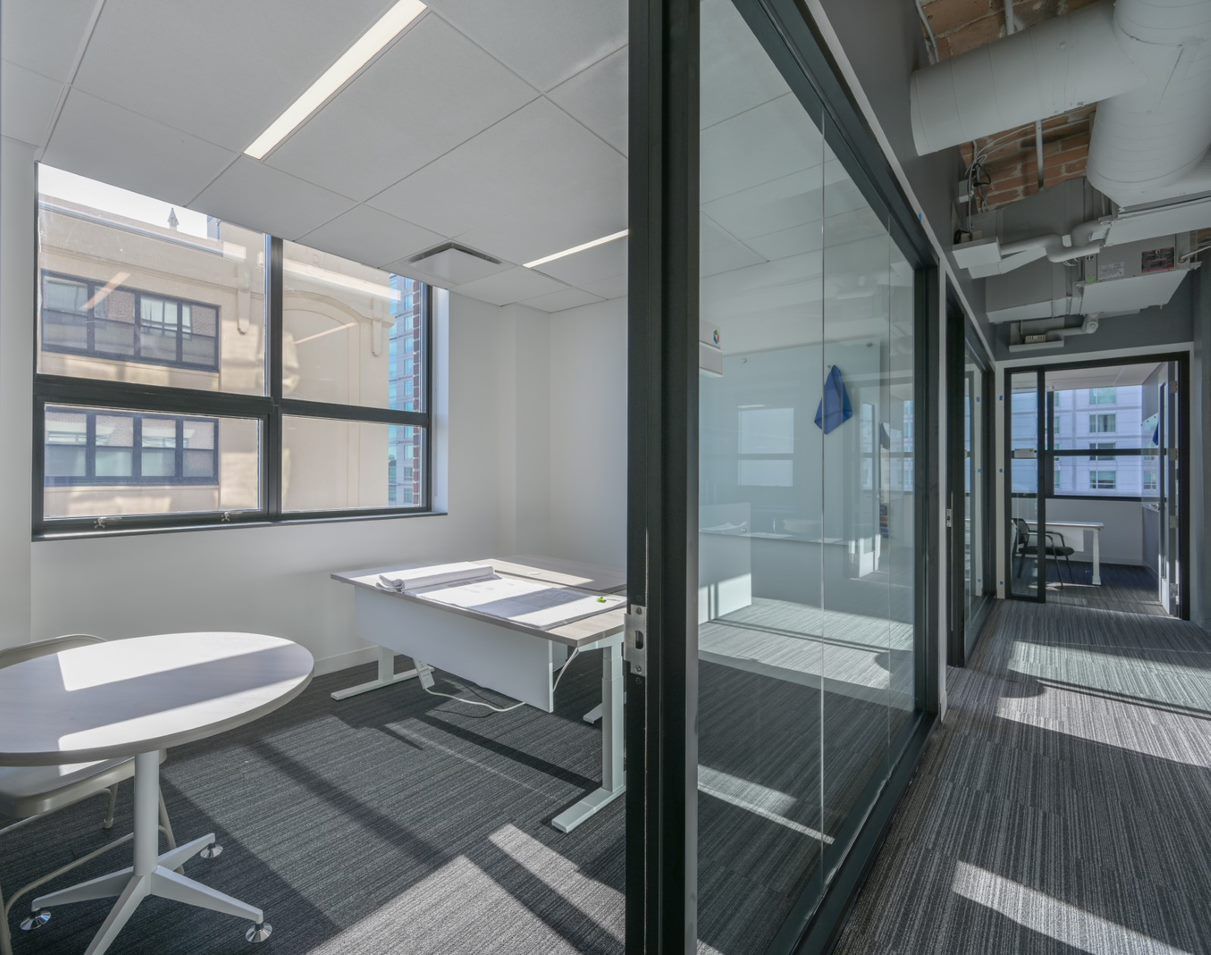
Slide title
Write your caption hereButton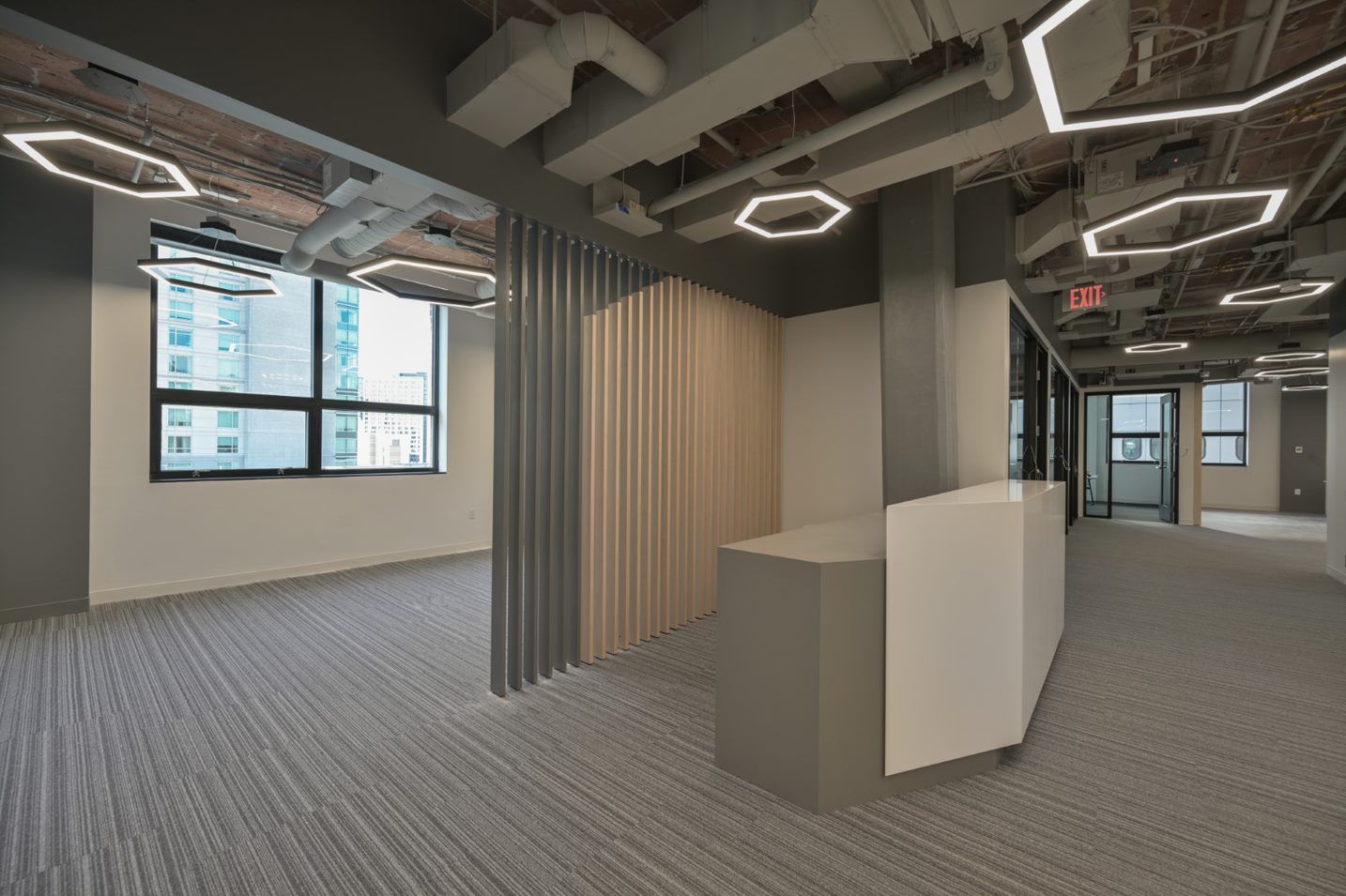
Slide title
Write your caption hereButton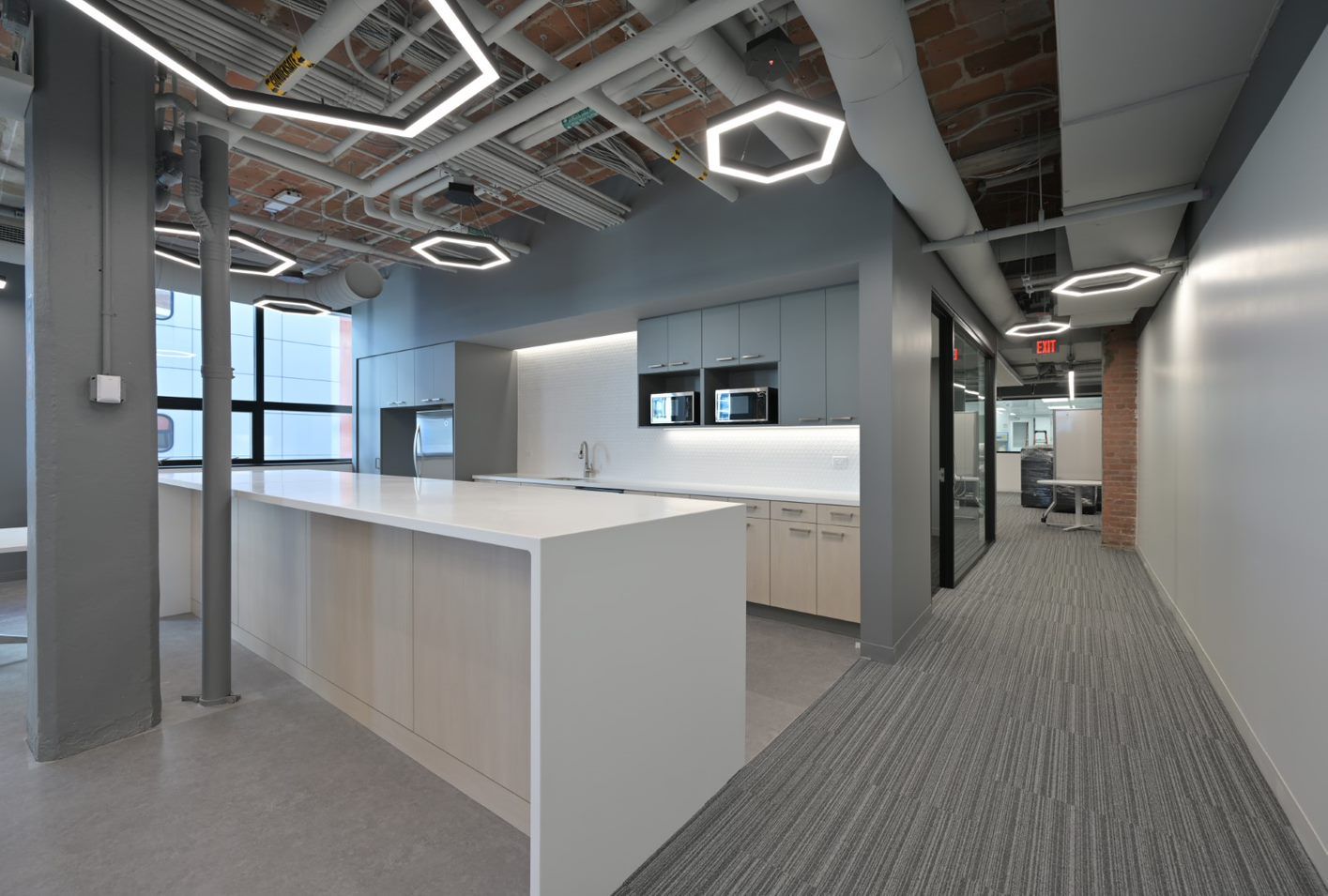
Slide title
Write your caption hereButton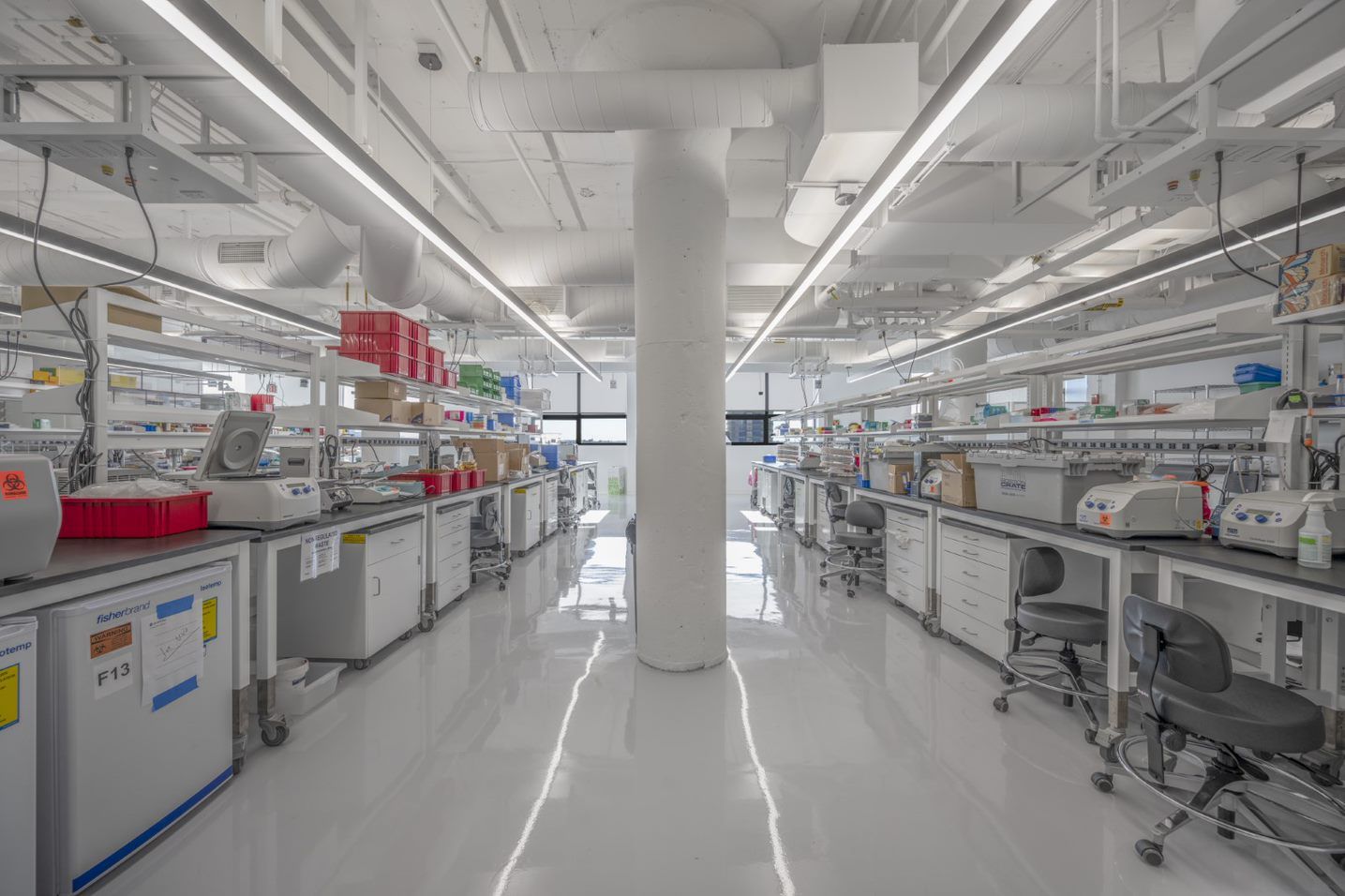
Slide title
Write your caption hereButton
elicio/kojin | boston, MA
Whether it be Kojin Therapeutics harnessing groundbreaking discoveries in cell state and ferroptosis biology to create novel therapies and cures for diseases traditionally considered intractable, or Elicio Therapeutics combining expertise in materials science and immunology engineering potent vaccines and immuno-therapies for an array of aggressive cancers, the transformed 26,000 SF on the 5th Floor at 451D Street in Boston’s Seaport District is the home to incredible discoveries and developments to the world we live in. The projects were completed concurrent with one another to allow both tenants to occupy their new lab and office spaces within the same time frame.
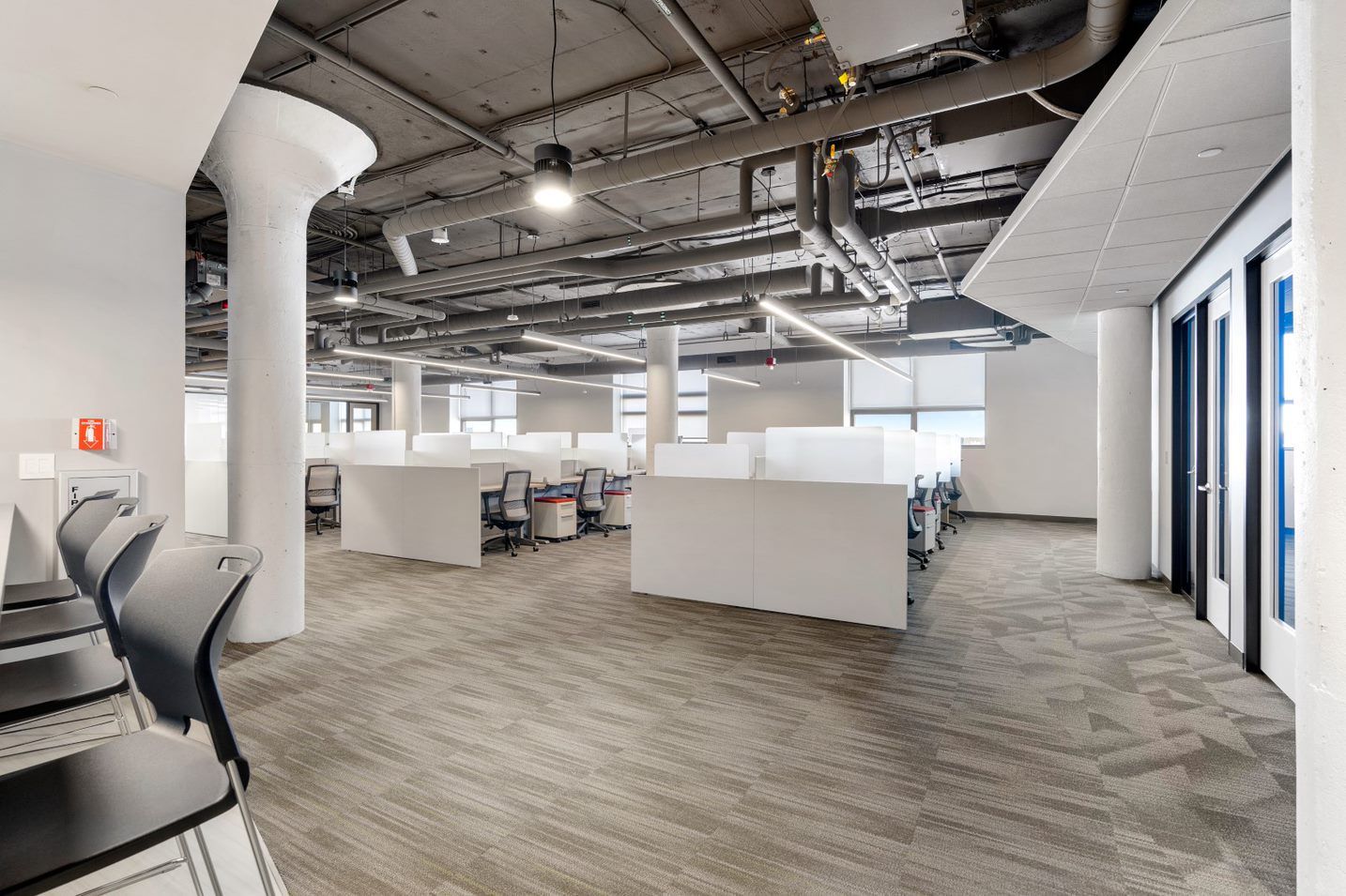
Slide title
Write your caption hereButton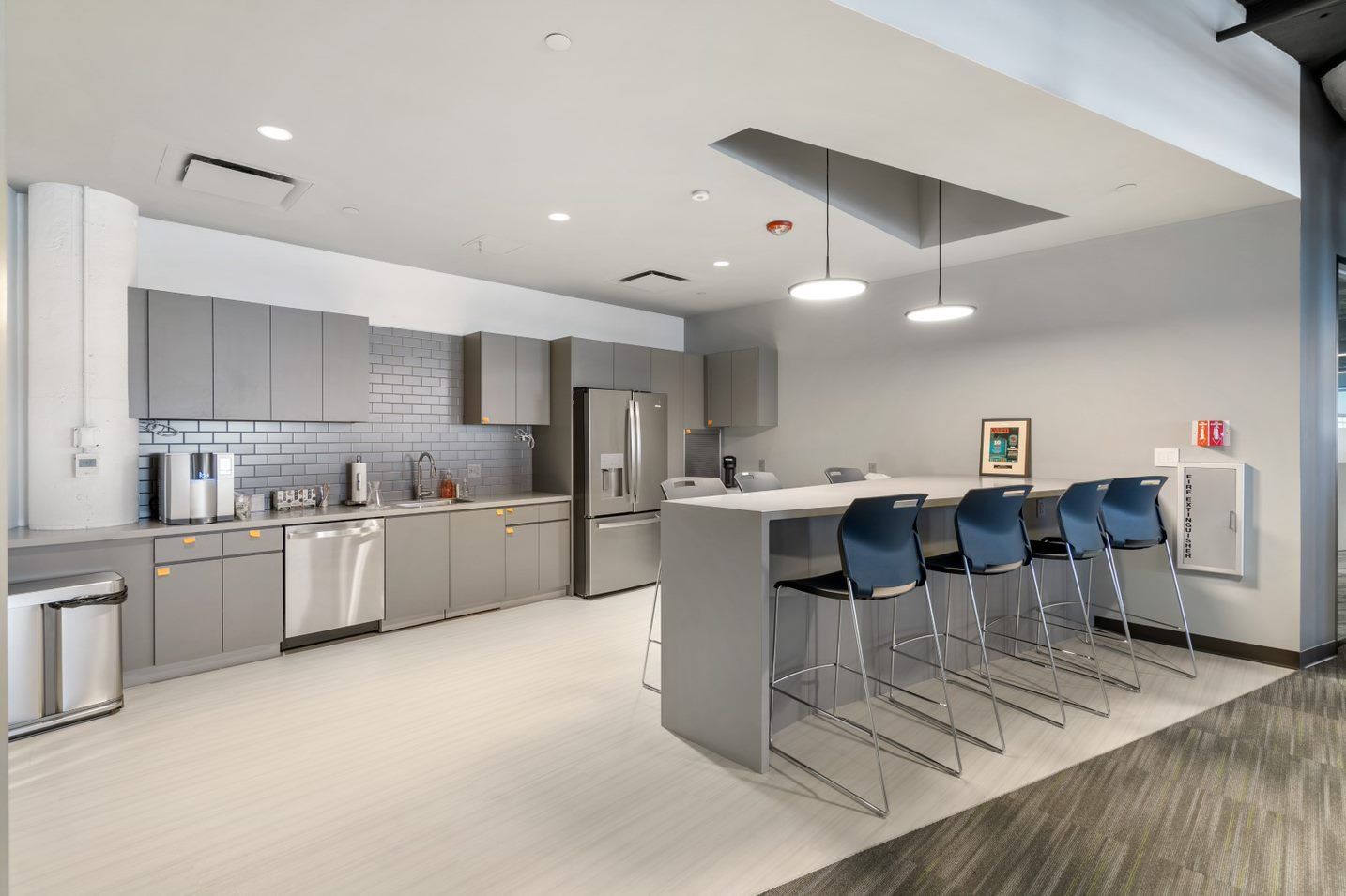
Slide title
Write your caption hereButton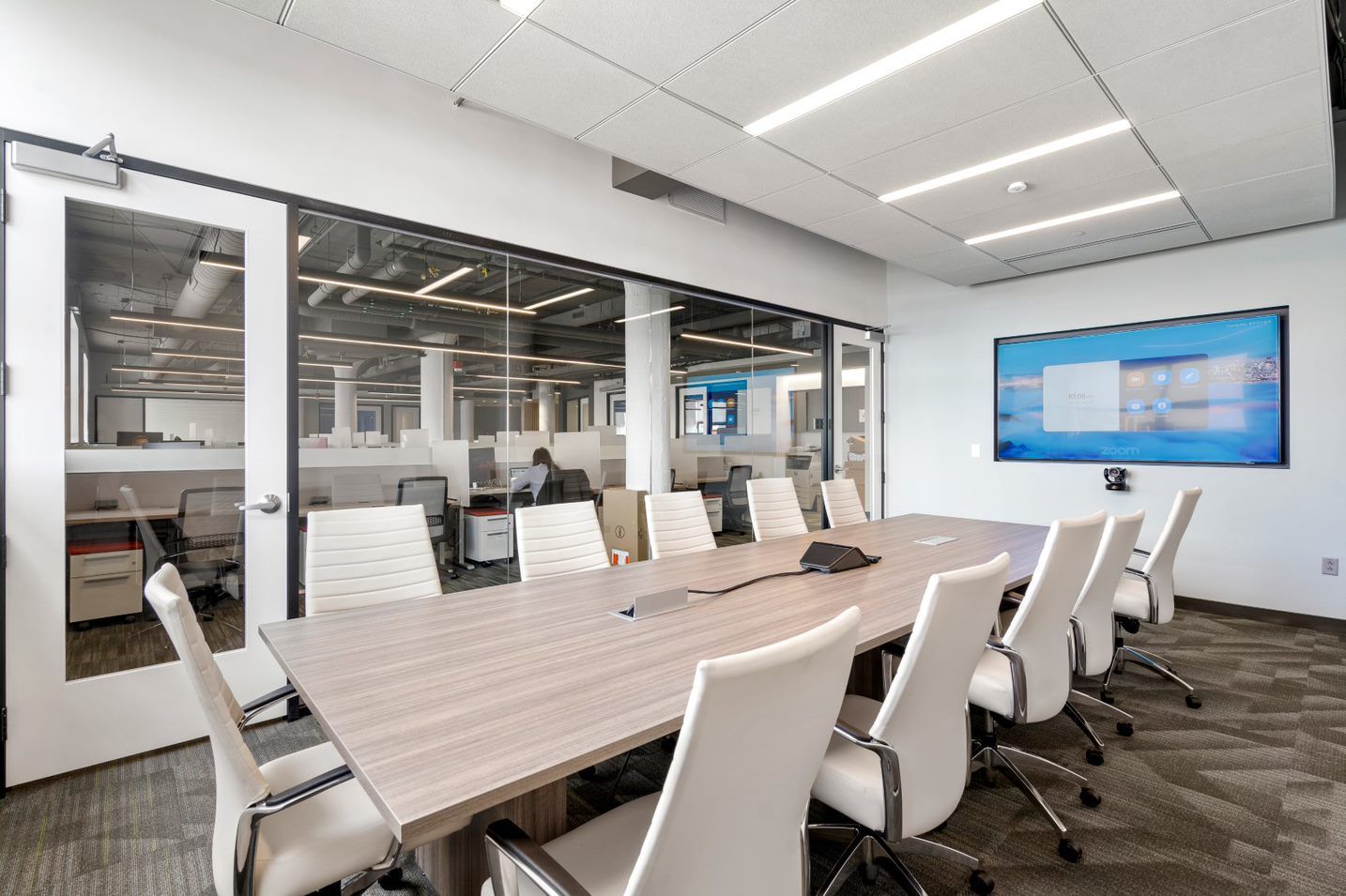
Slide title
Write your caption hereButton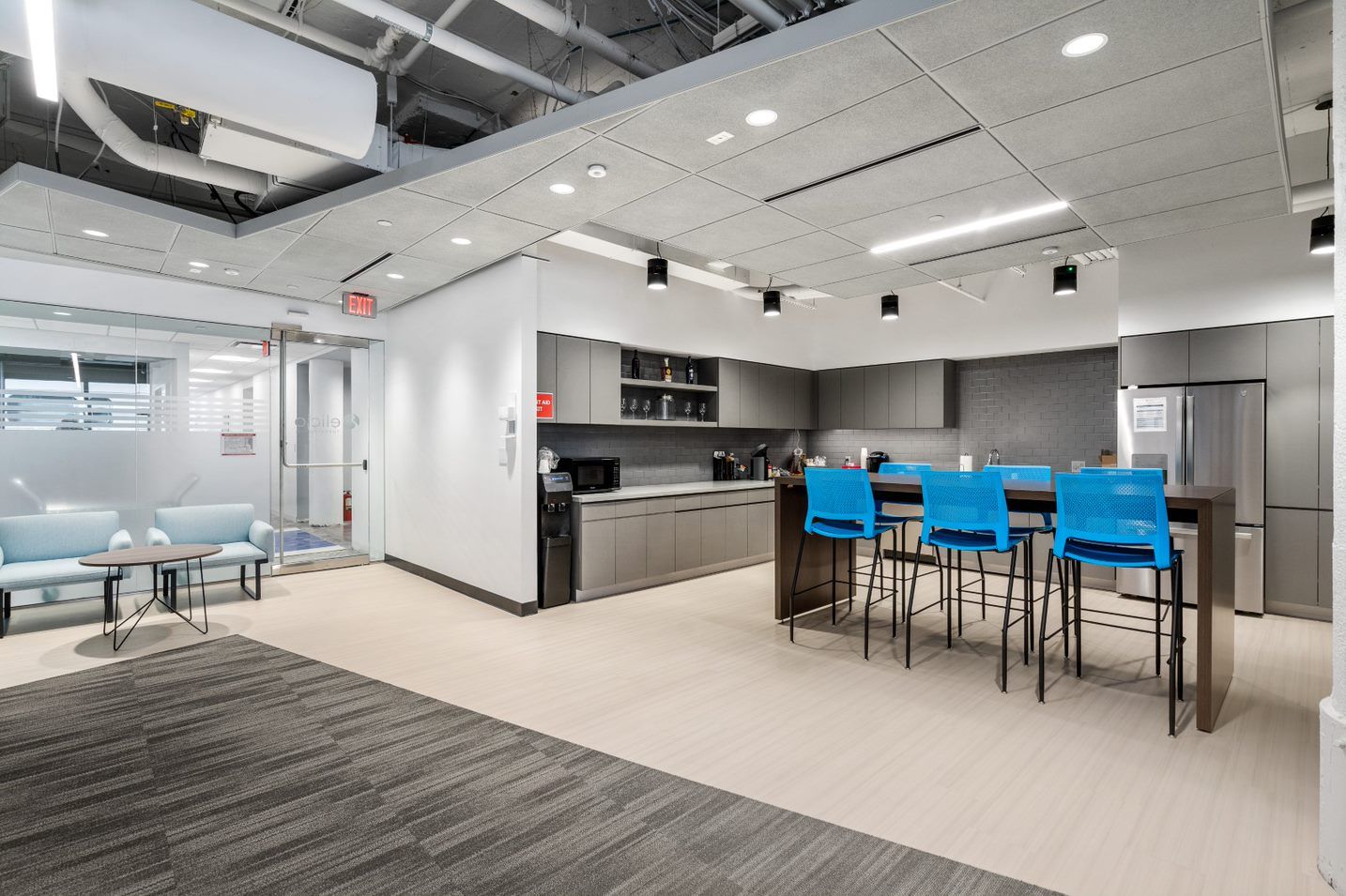
Slide title
Write your caption hereButton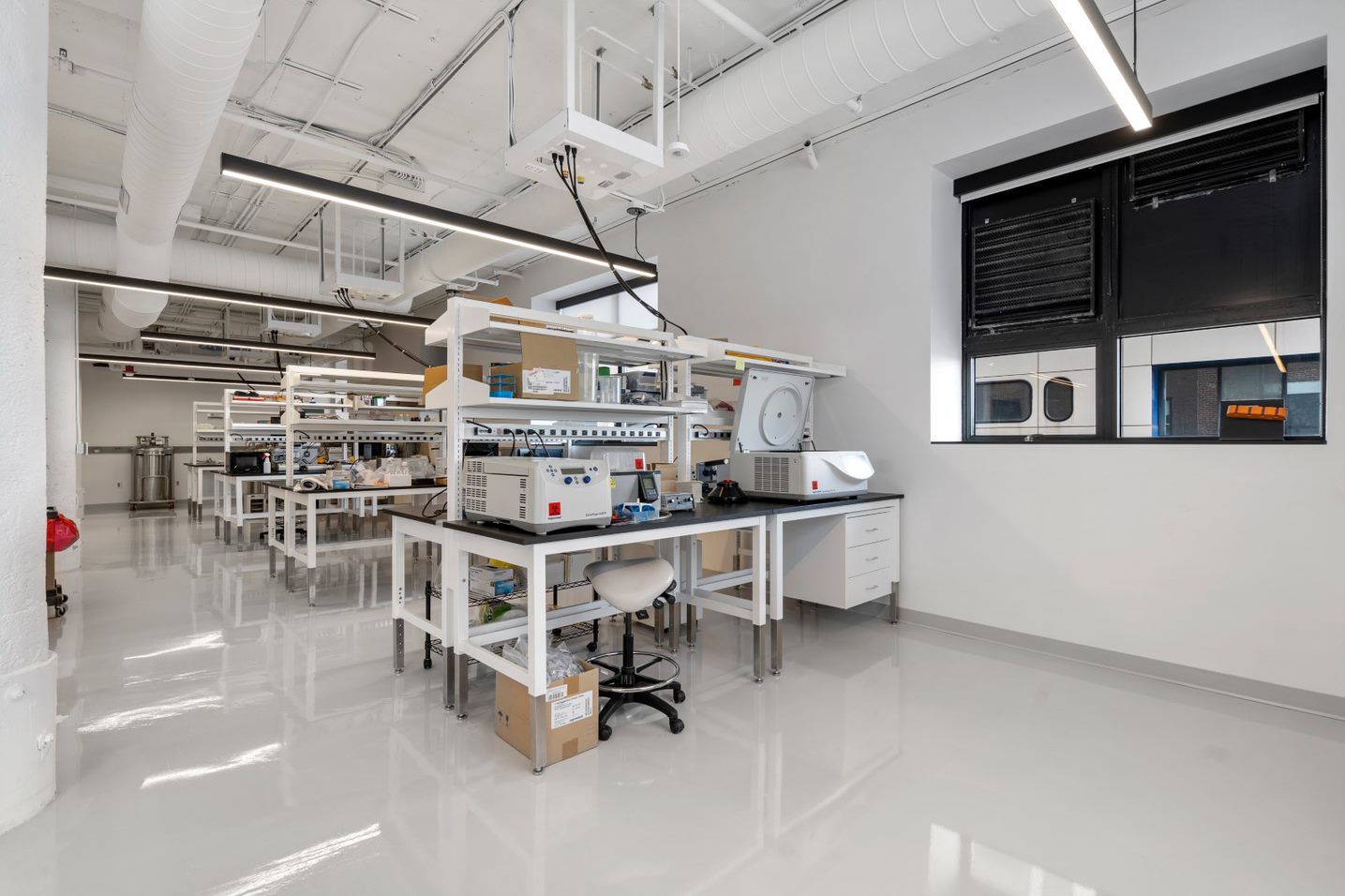
Slide title
Write your caption hereButton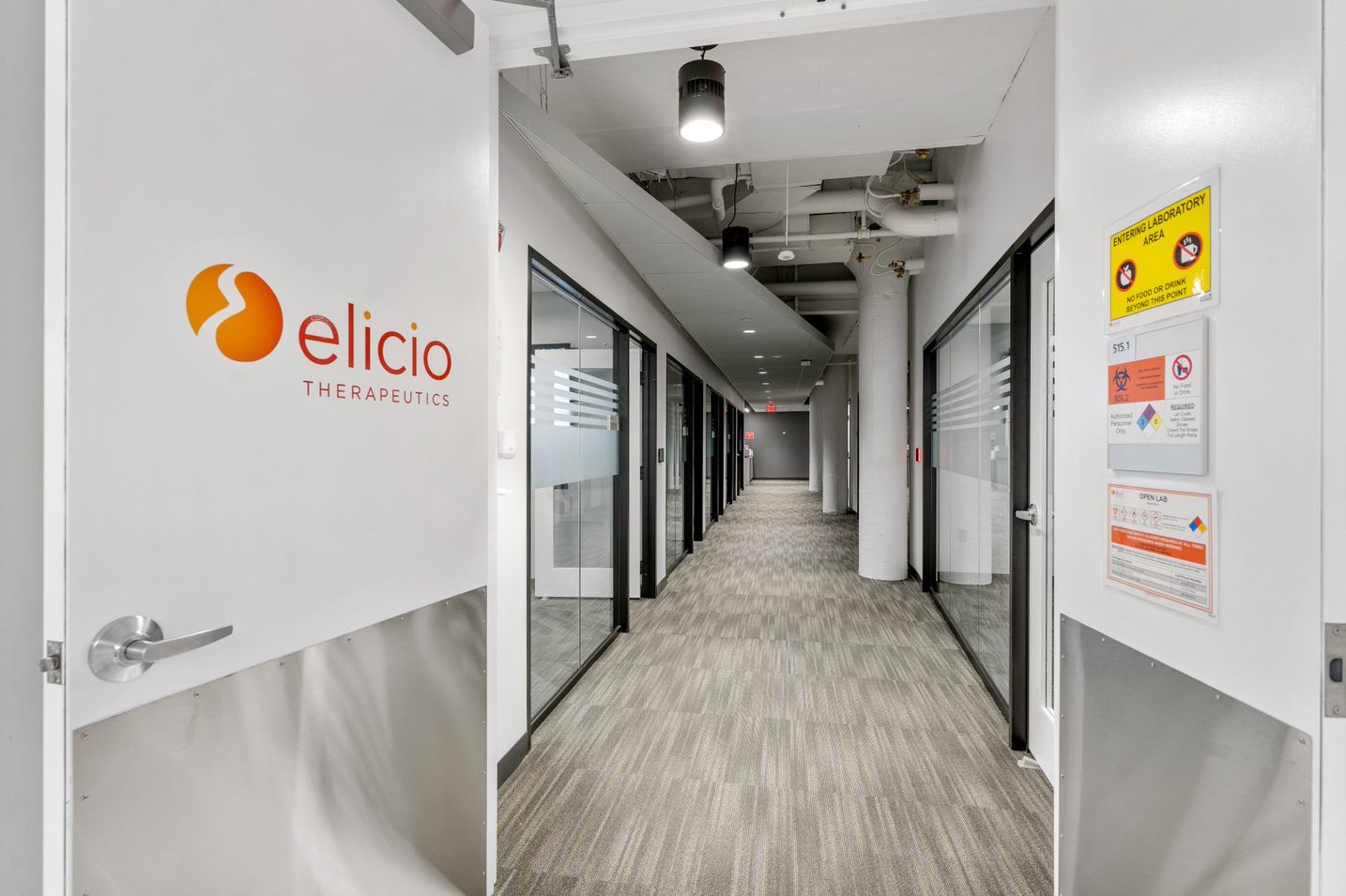
Slide title
Write your caption hereButton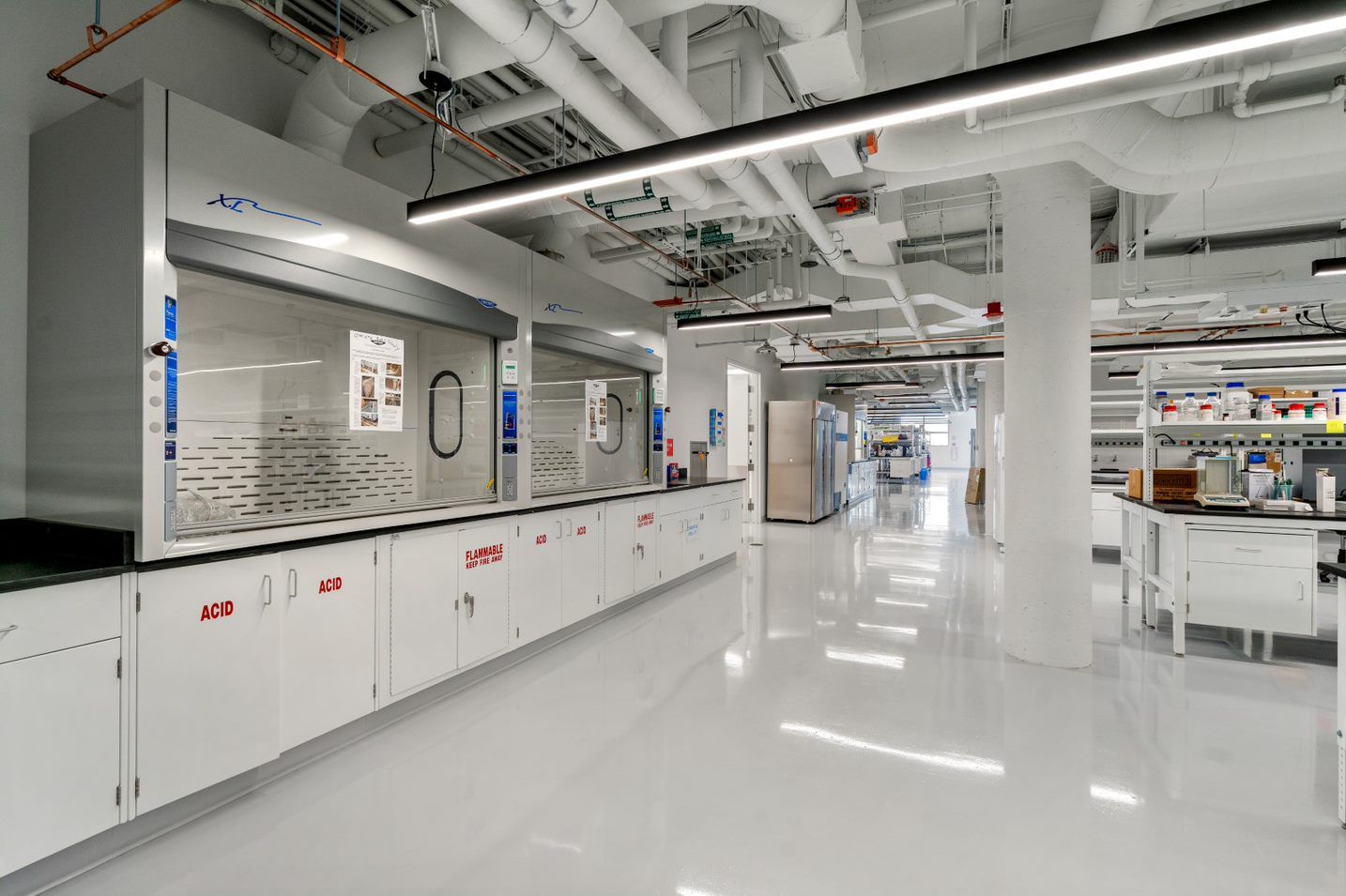
Slide title
Write your caption hereButton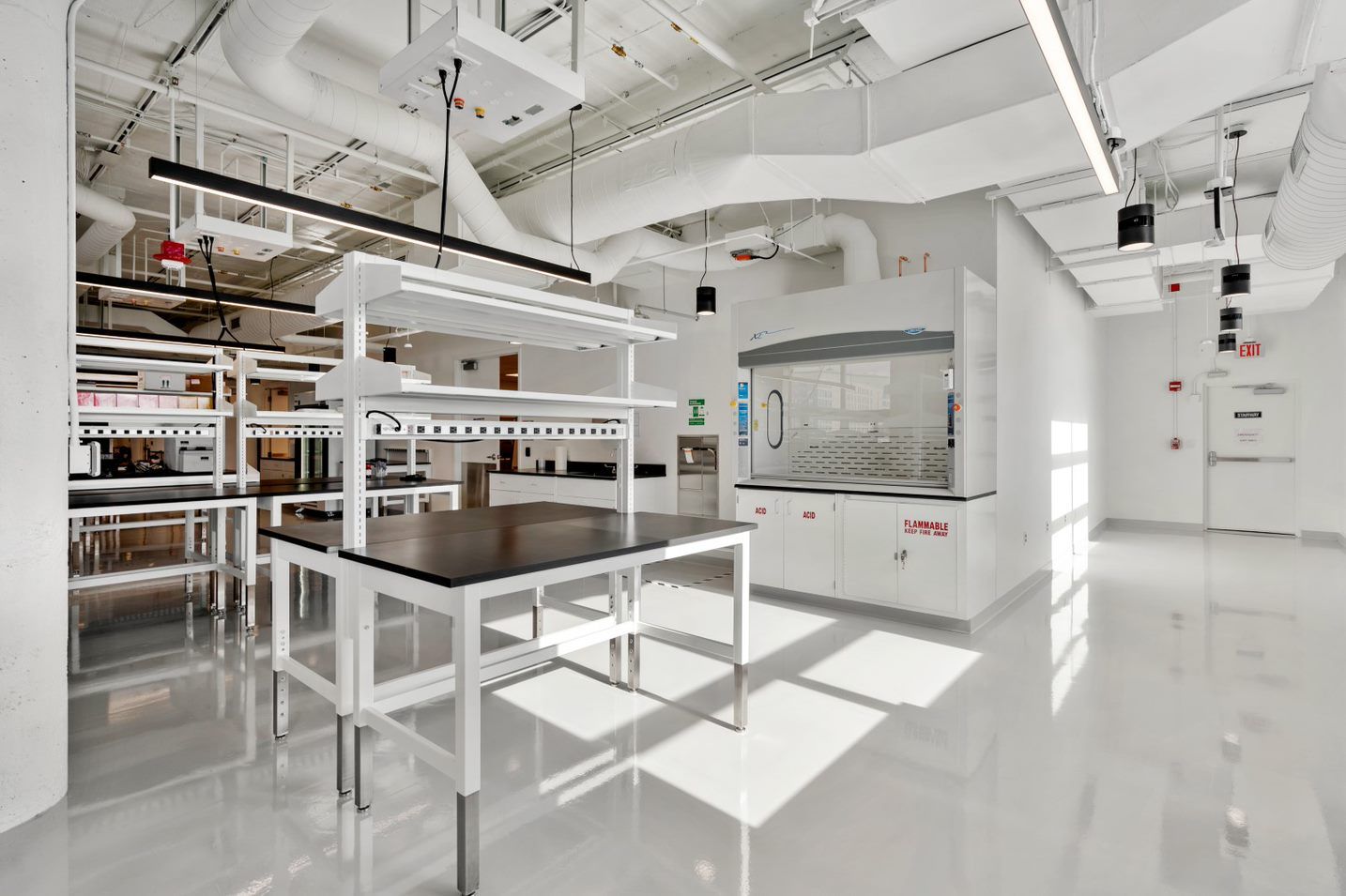
Slide title
Write your caption hereButton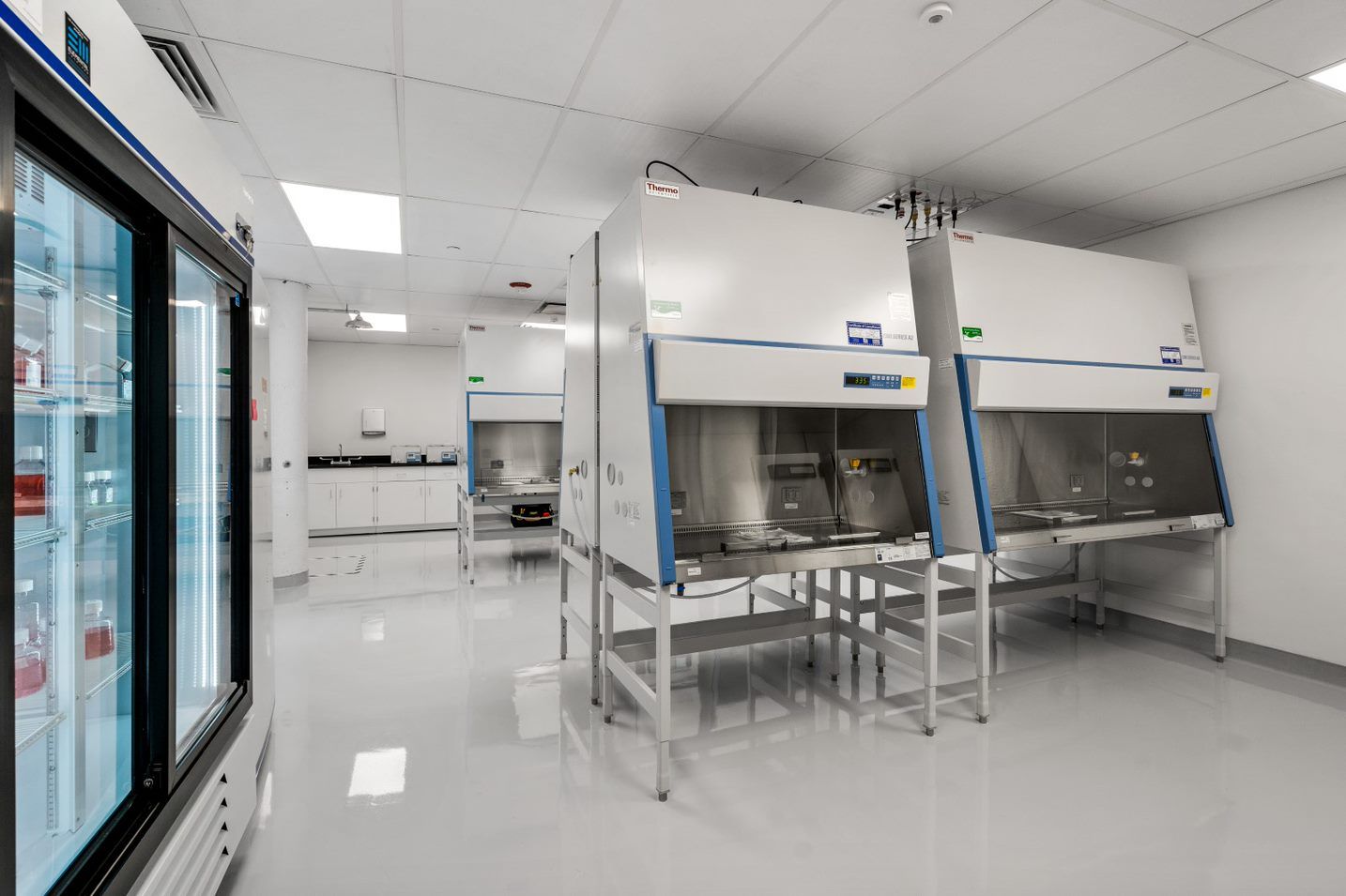
Slide title
Write your caption hereButton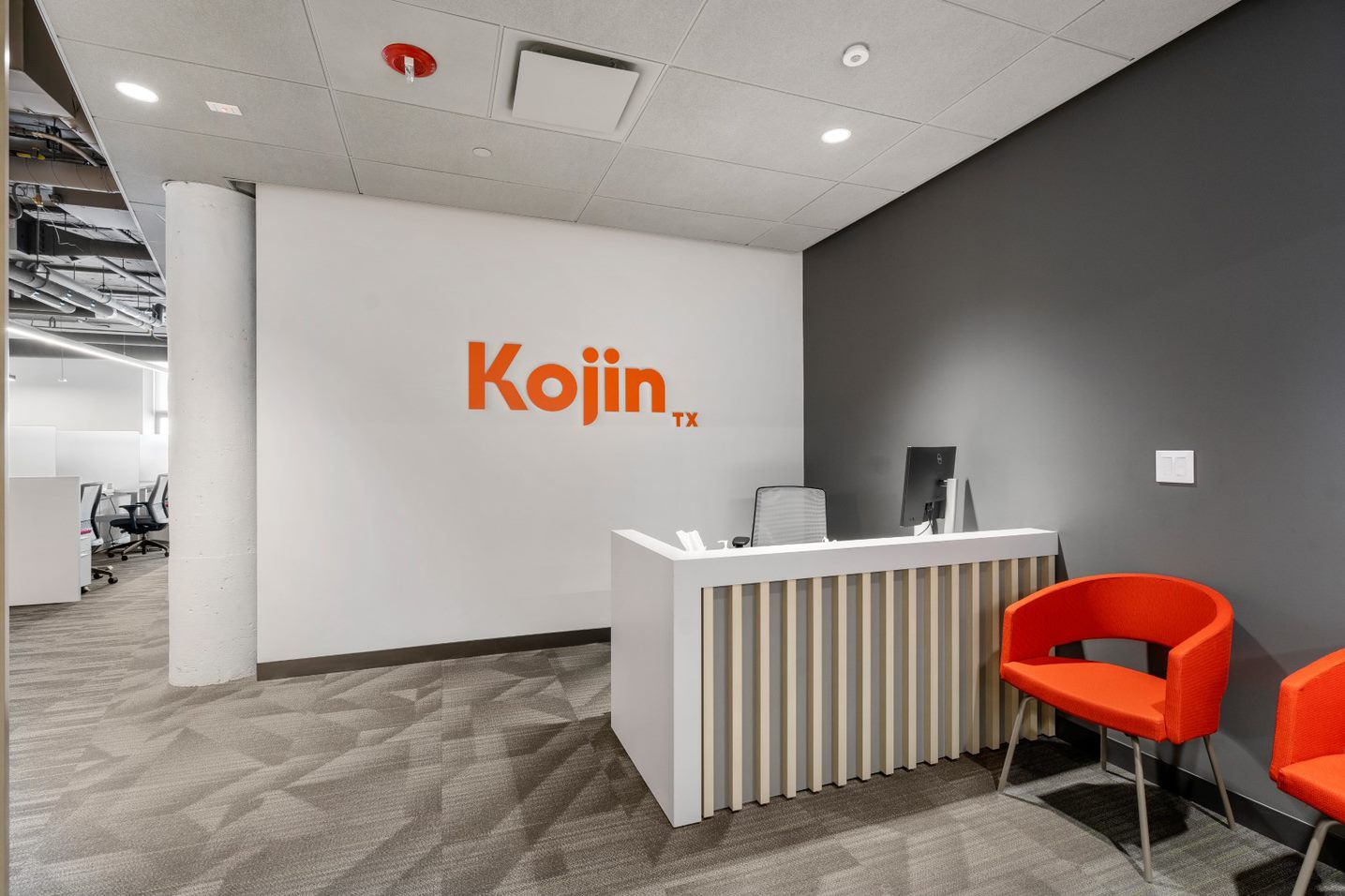
Slide title
Write your caption hereButton
elektrofi innovation & design building | boston, MA
As the historic Innovation & Design Building undergoes it’s next phase, Elektrofi was the first of many Lab users to move into the building and continue their work to reimagine how biologic therapies can be used for cancer, rare diseases, and other serious health conditions. This 18,000 SF space is perfect for the heavy biologics focused laboratory due to its high floor loading capacity. Additionally, this space is unique because of its ability to store high volumes of chemicals because of the numerous clean rooms and chemical containment system, which includes a 15x8x30 cast-in-place exterior concrete containment tank.
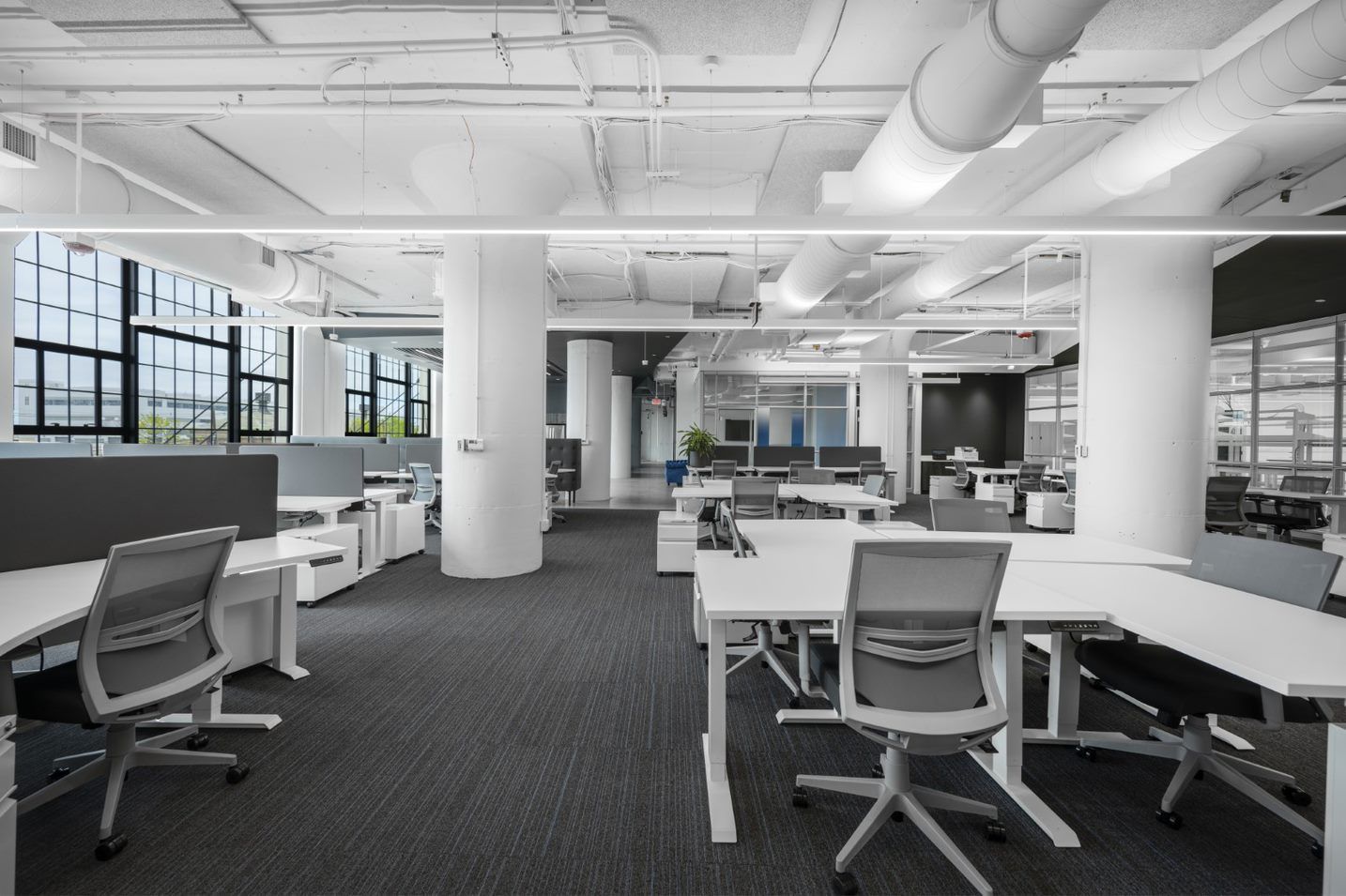
Slide title
Write your caption hereButton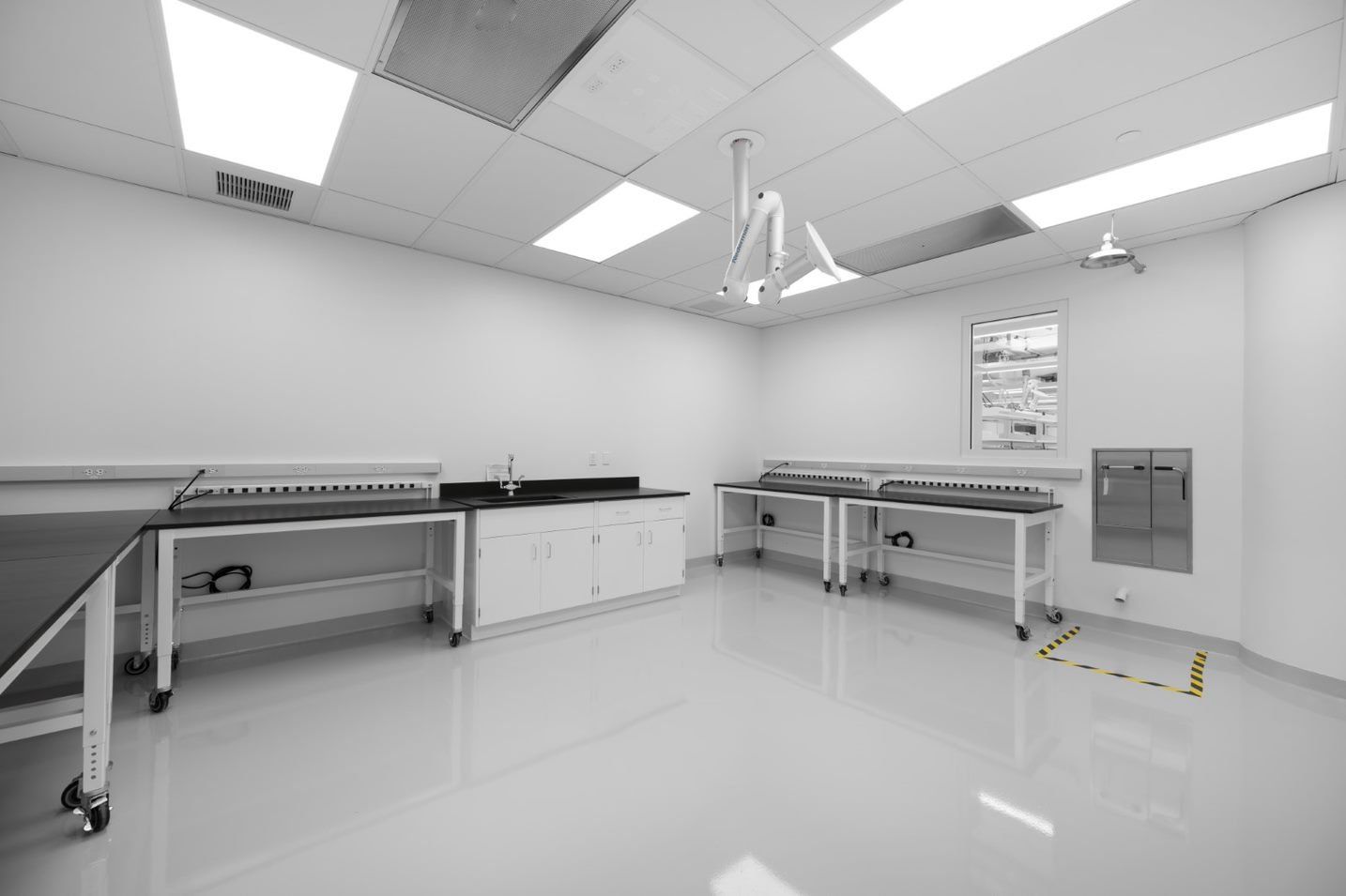
Slide title
Write your caption hereButton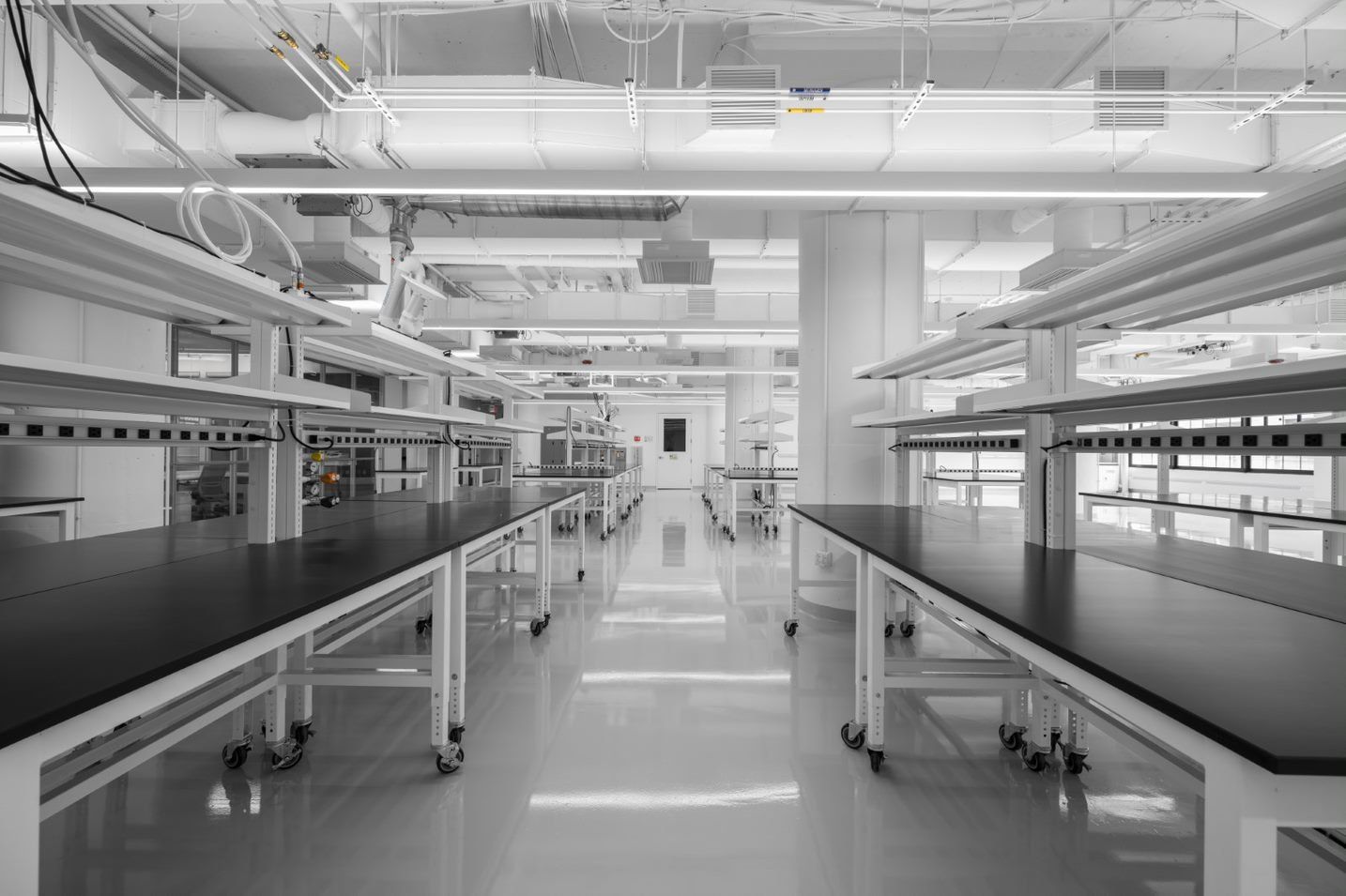
Slide title
Write your caption hereButton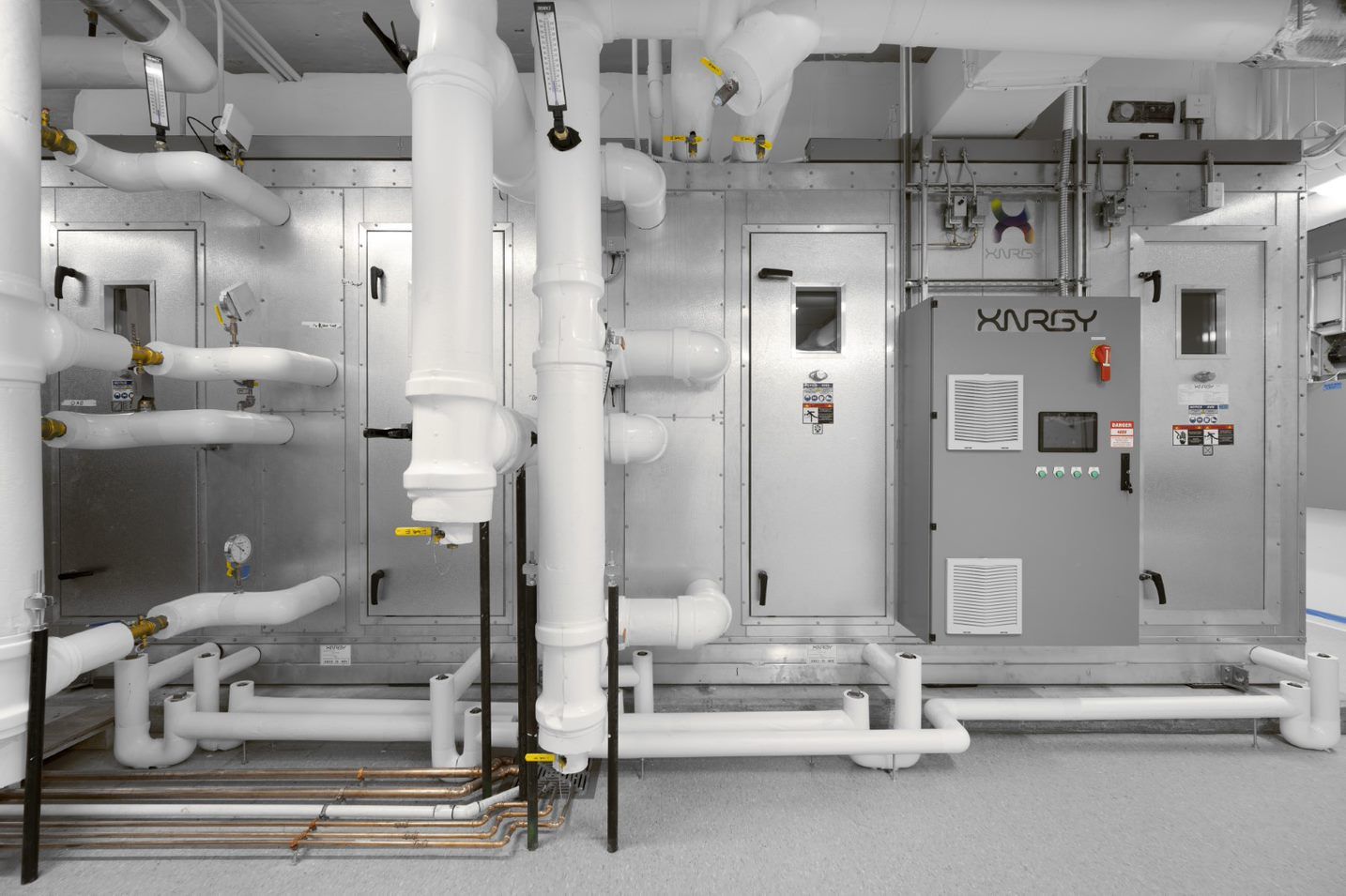
Slide title
Write your caption hereButton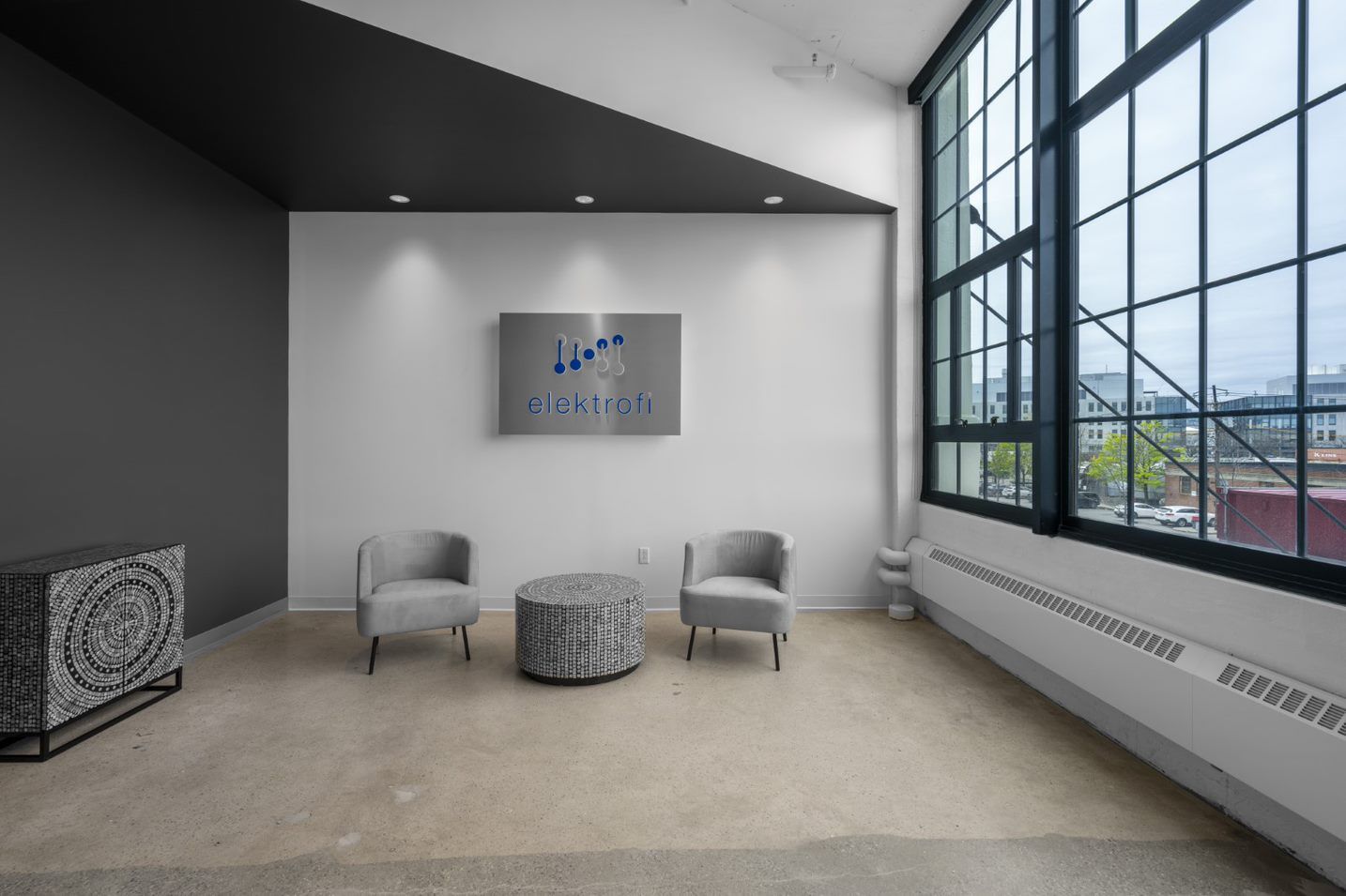
Slide title
Write your caption hereButton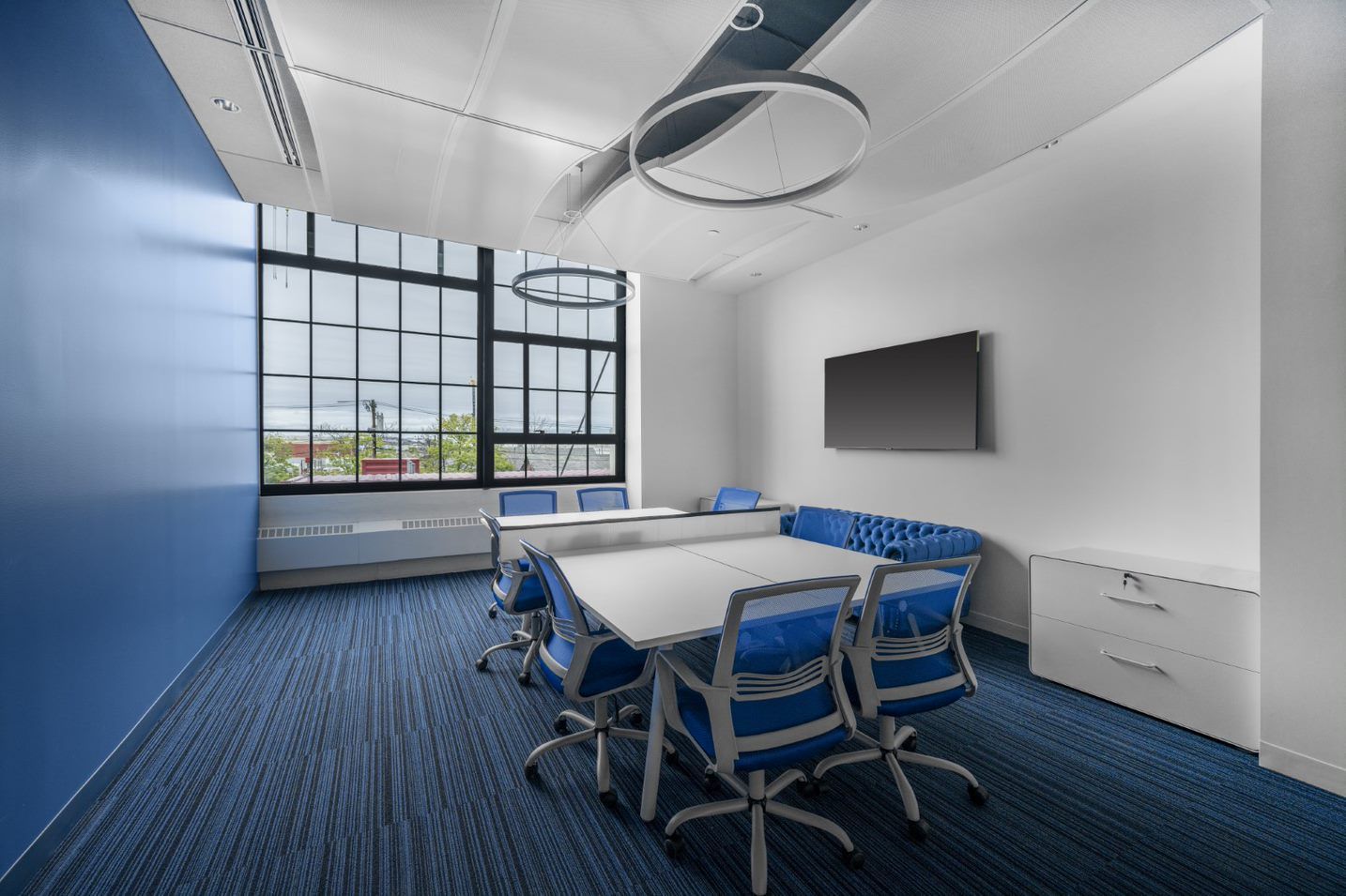
Slide title
Write your caption hereButton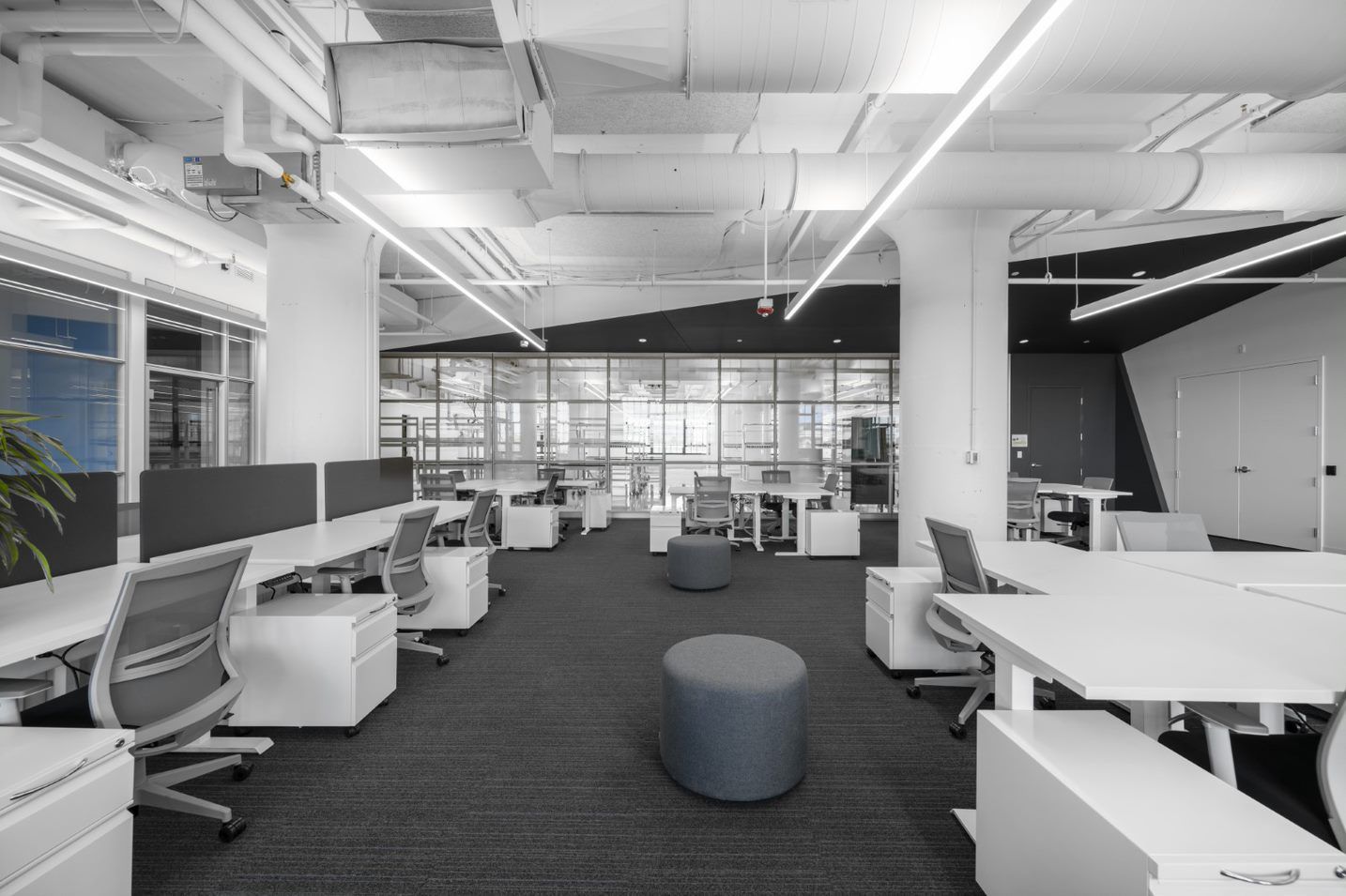
Slide title
Write your caption hereButton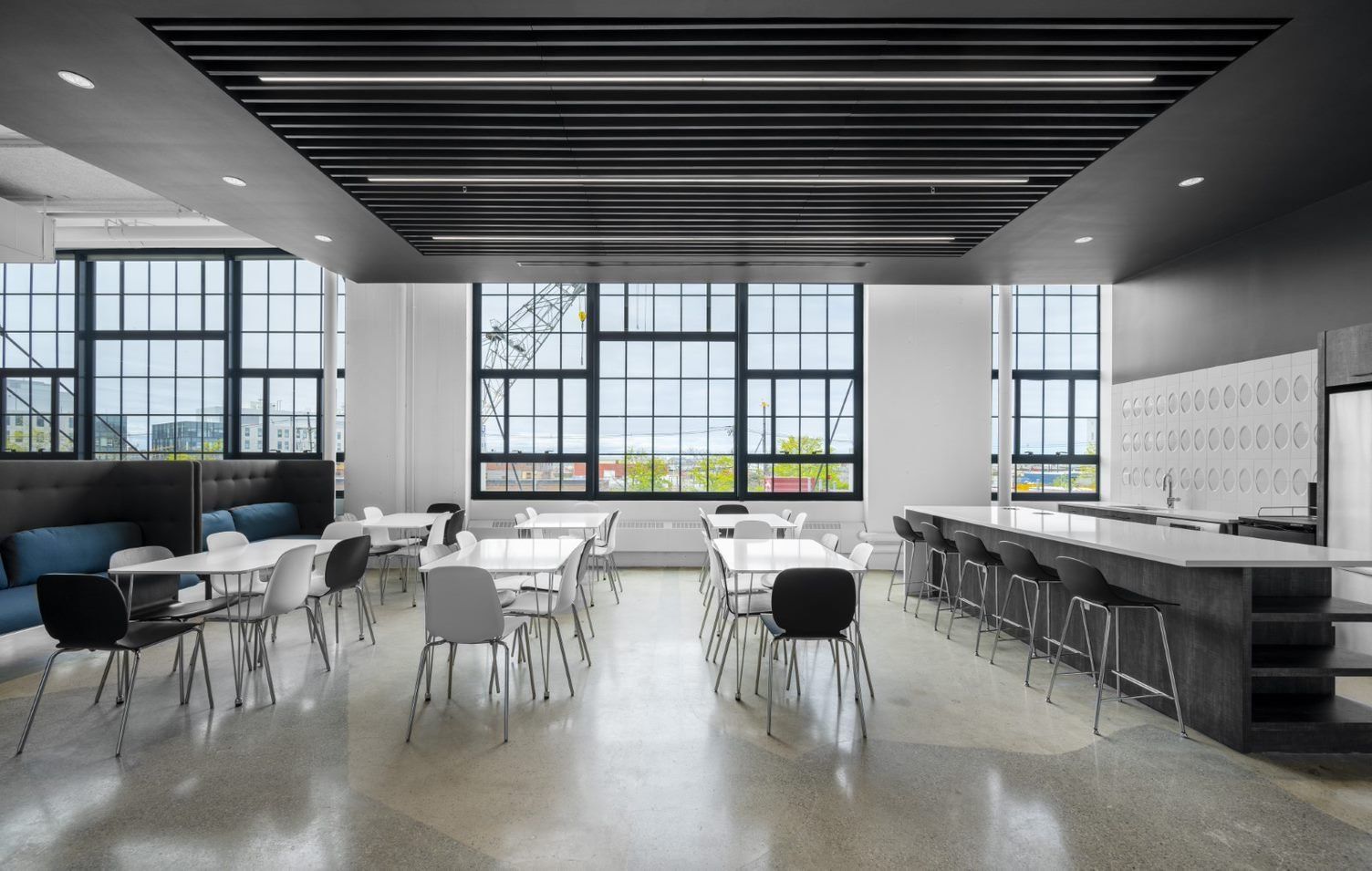
Slide title
Write your caption hereButton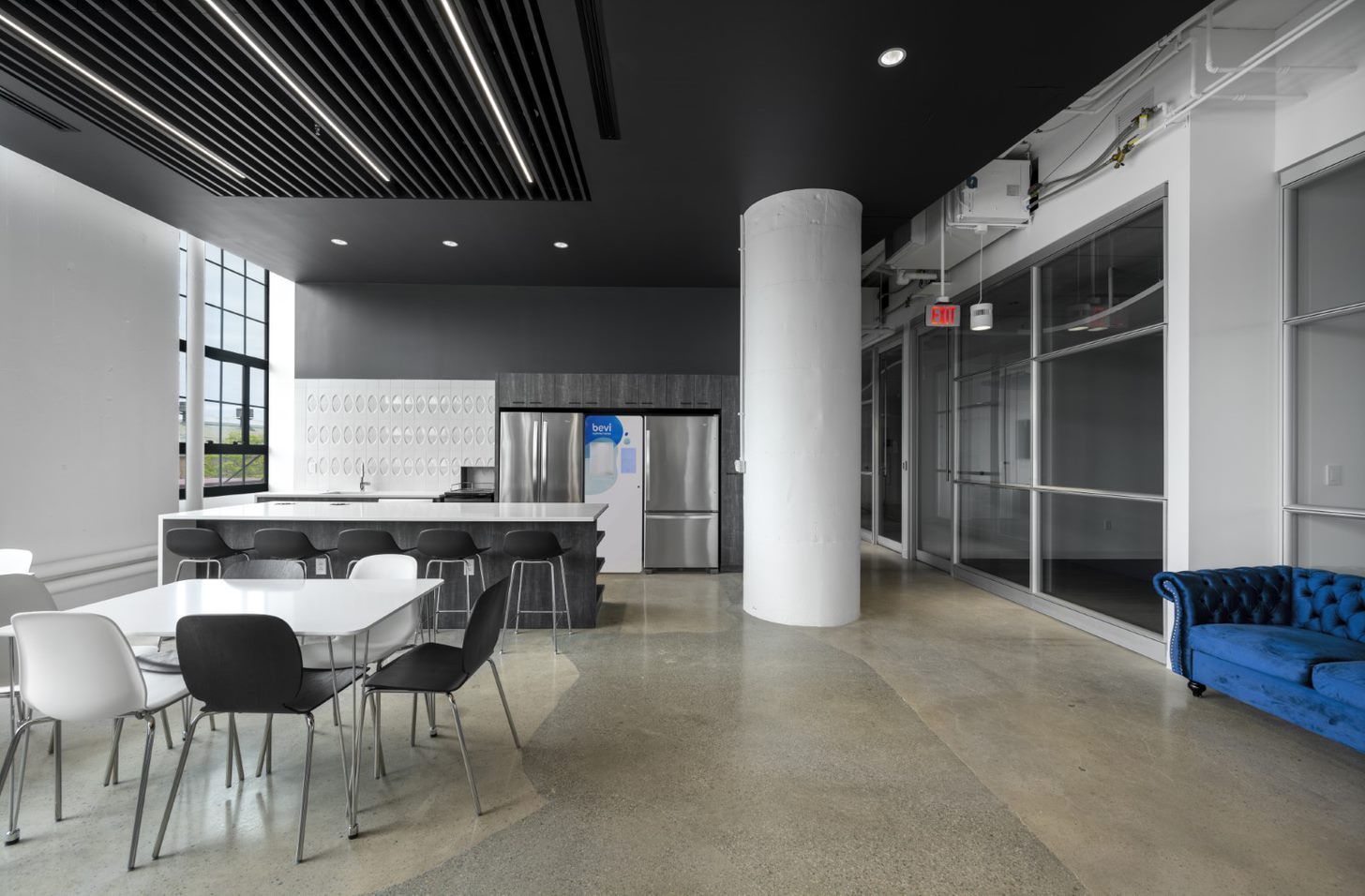
Slide title
Write your caption hereButton
catamaran | boston, MA
This multi-level, 26,000 SF of new office and lab space for Catamaran Bio is now home to the development of safe and effective, off-the-shelf, allogeneic immune cell therapies for the treatment of patients with cancer and immune disorders. The space features rustic exposed terracotta columns and ceilings, with an engineered foldable partition systems to provide layout options to their open office, kitchen, and lounge areas. Additionally the lab space features a state of the art Vivarium with exquisitely controlled environments for the care and maintenance of experimental animals.
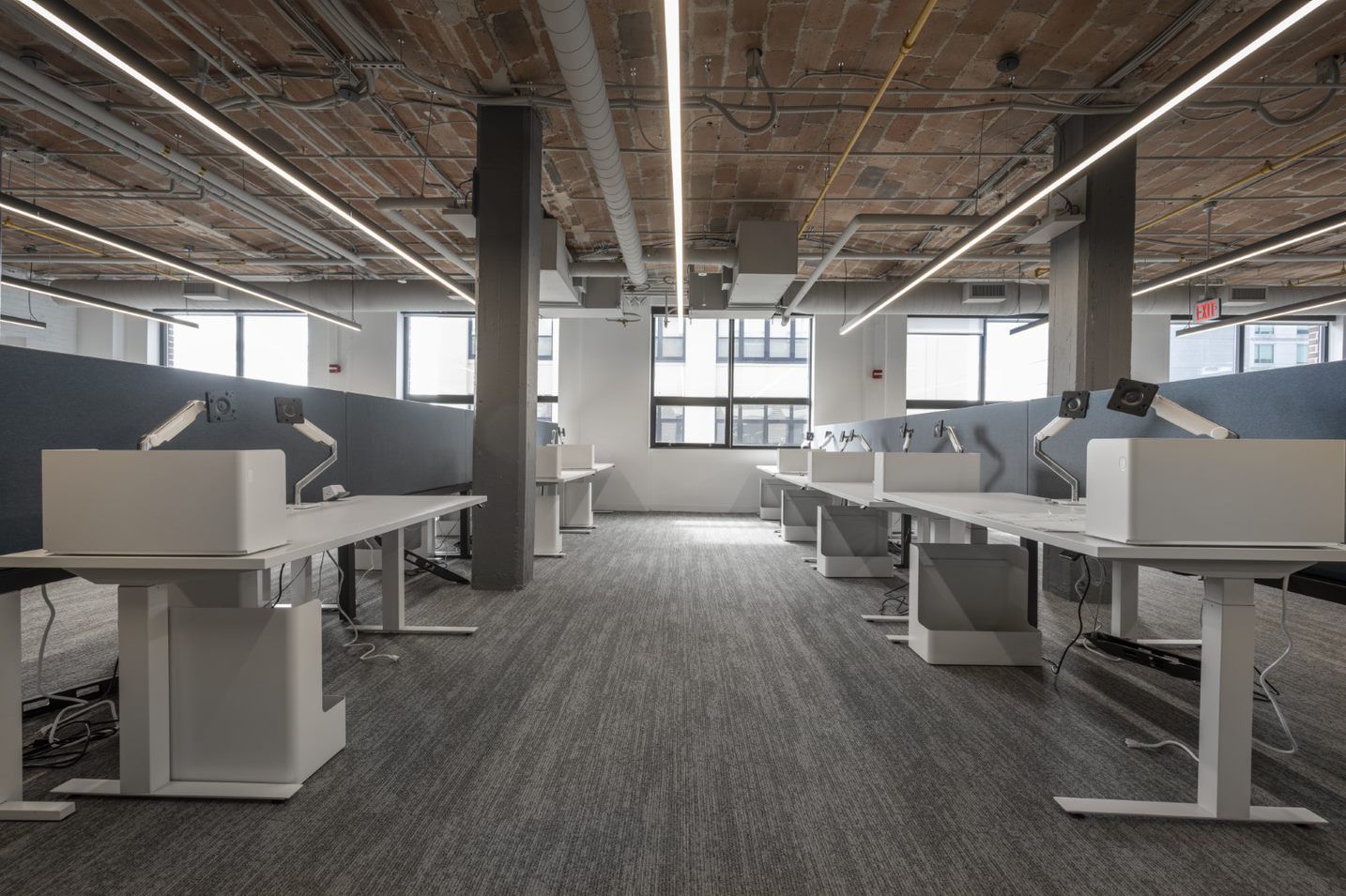
Slide title
Write your caption hereButton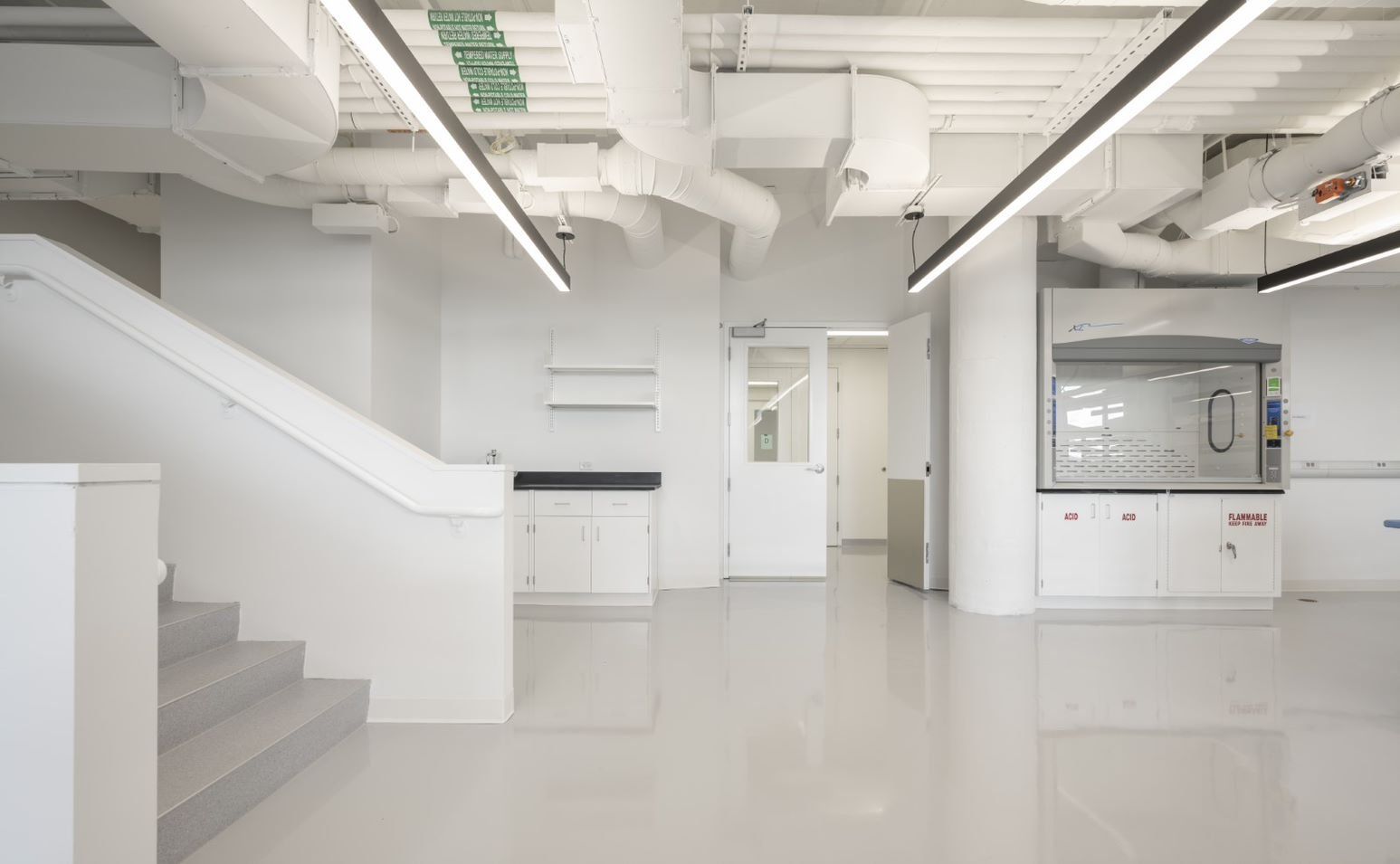
Slide title
Write your caption hereButton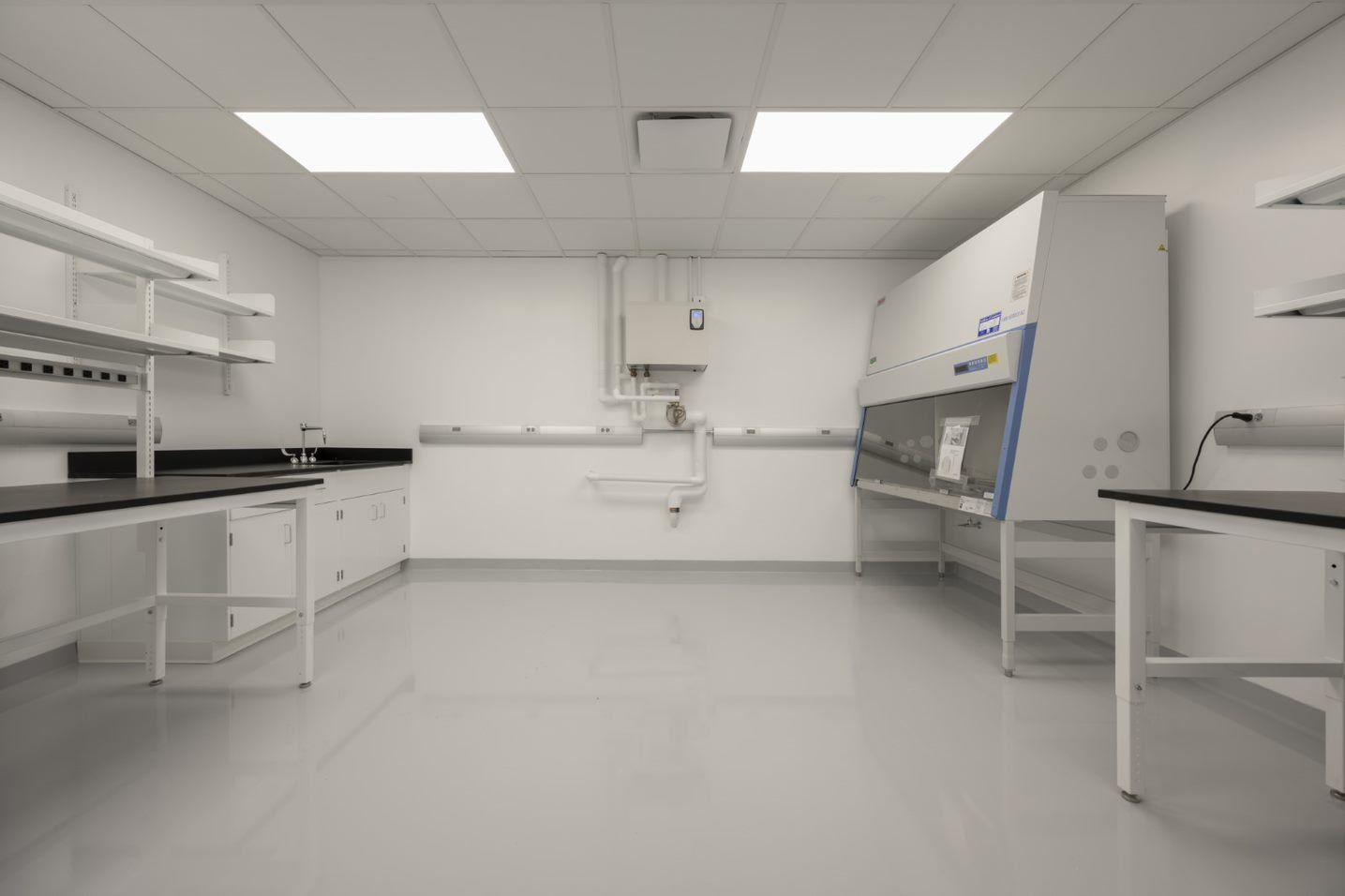
Slide title
Write your caption hereButton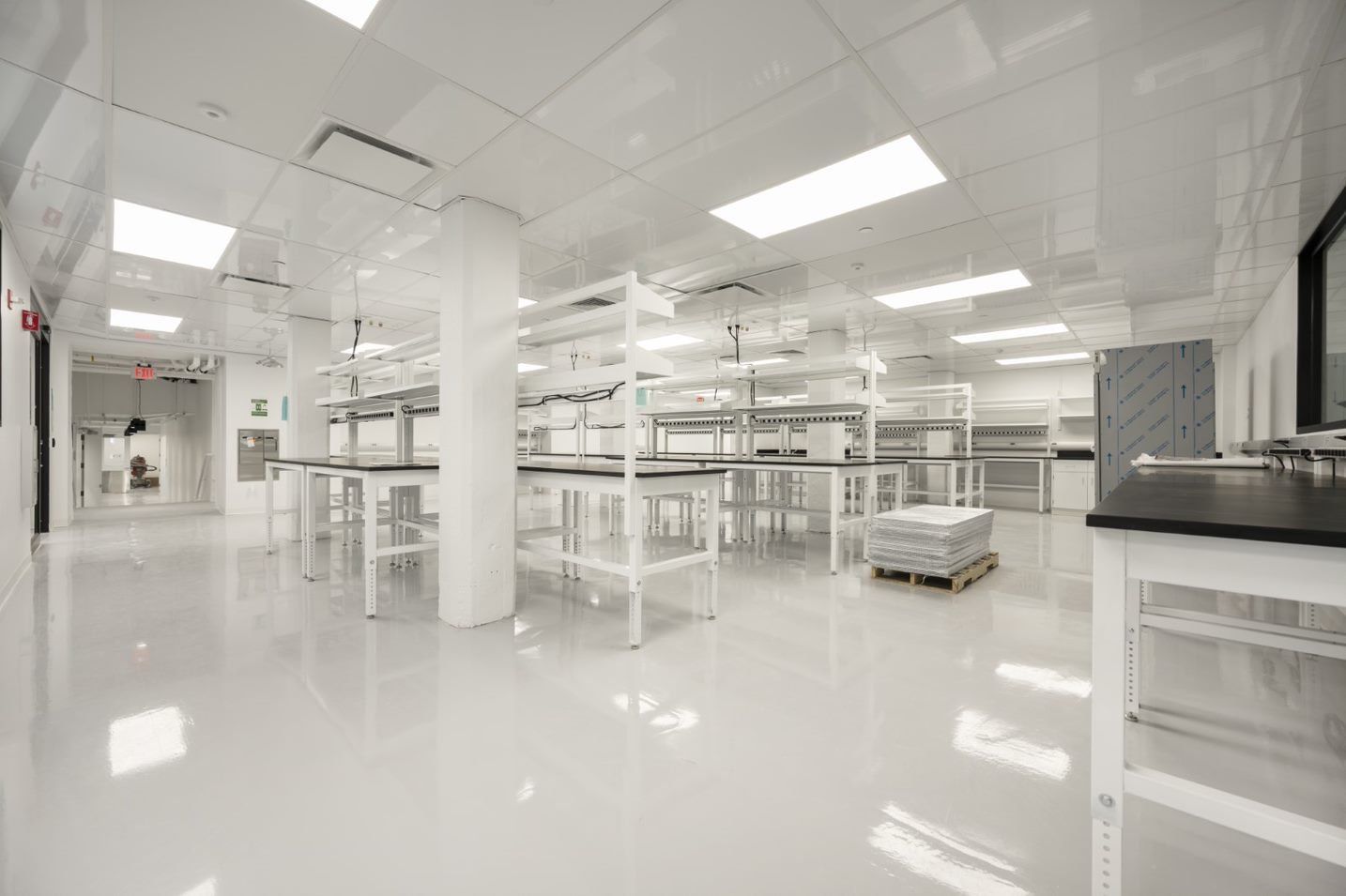
Slide title
Write your caption hereButton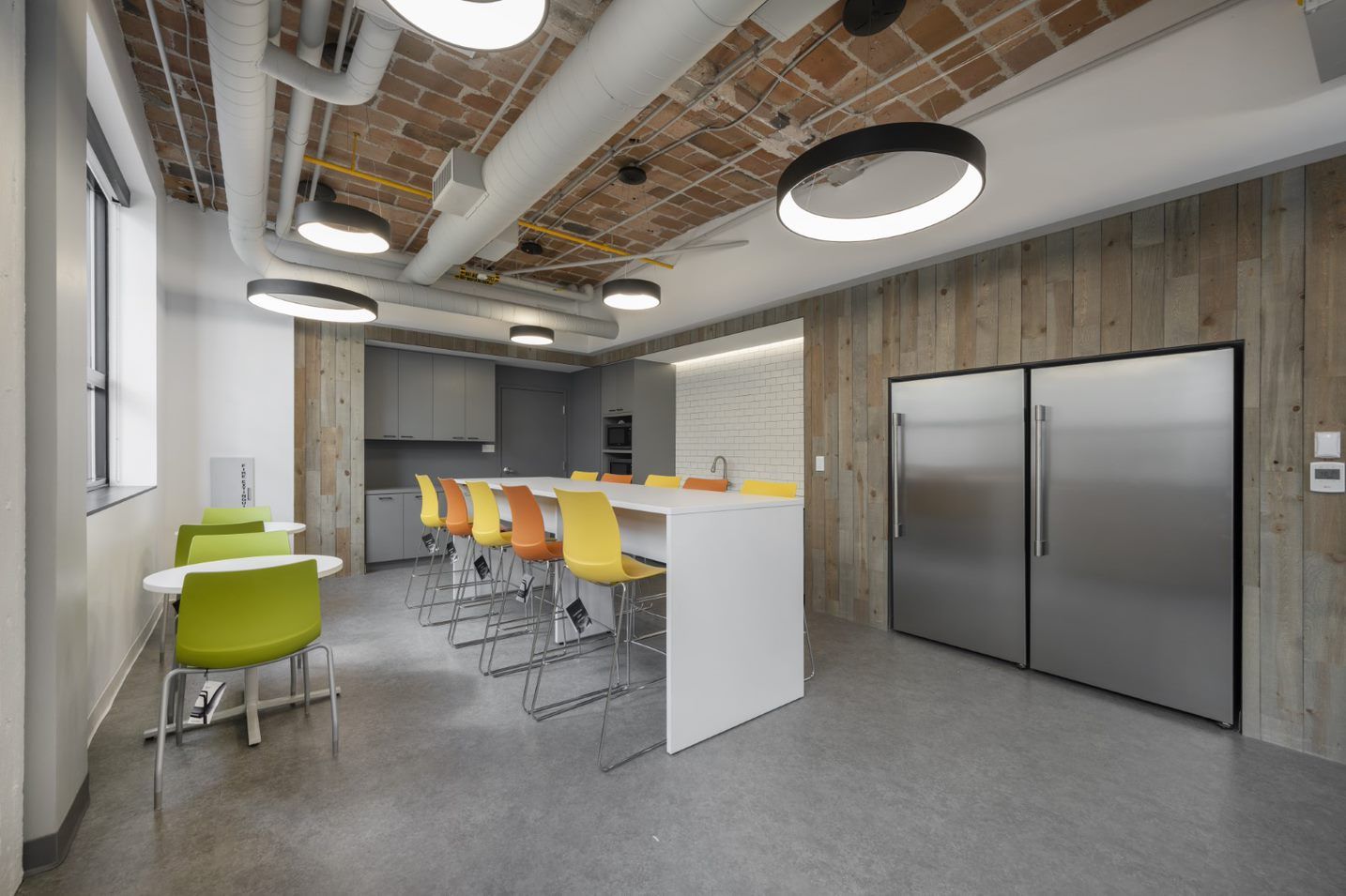
Slide title
Write your caption hereButton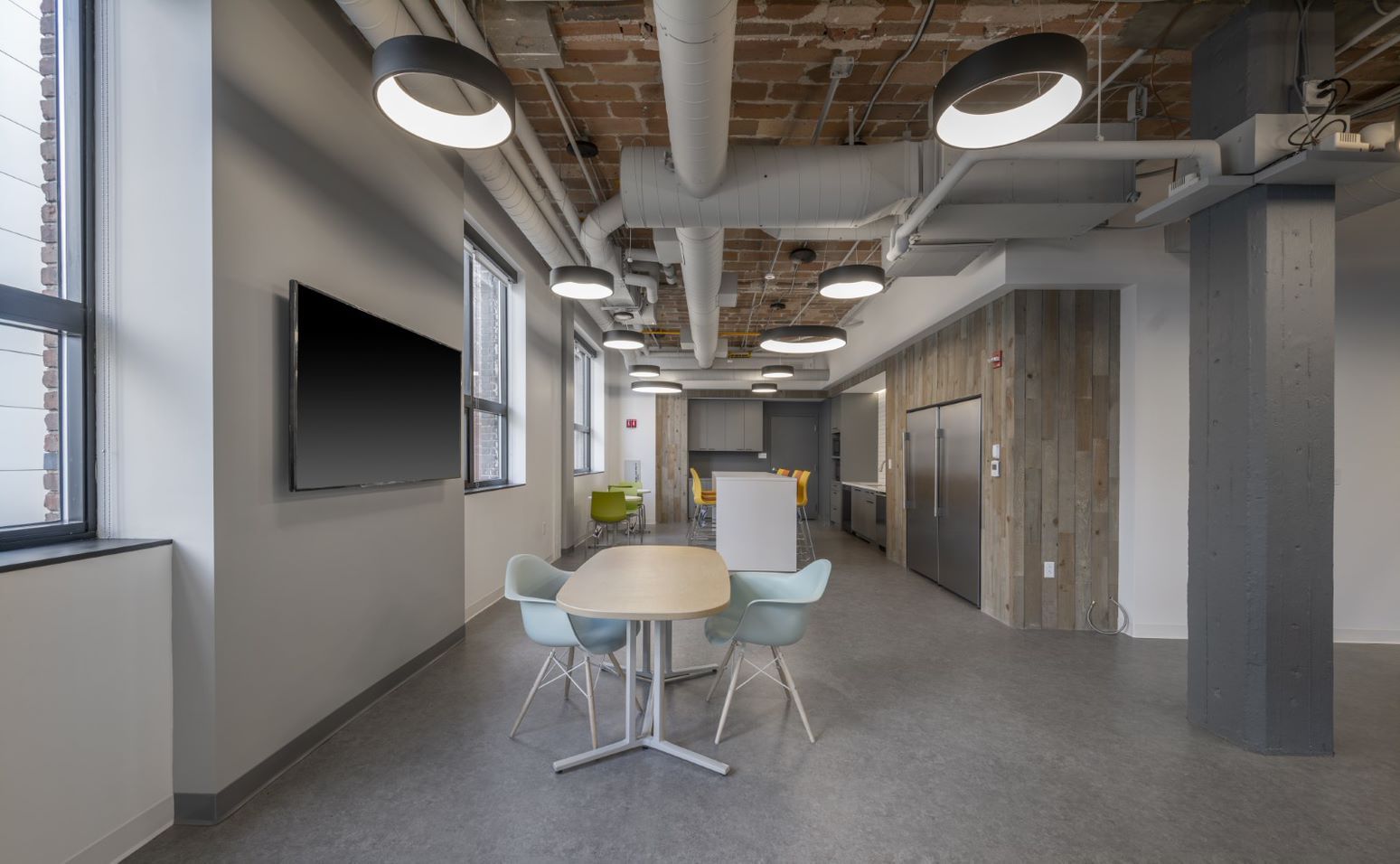
Slide title
Write your caption hereButton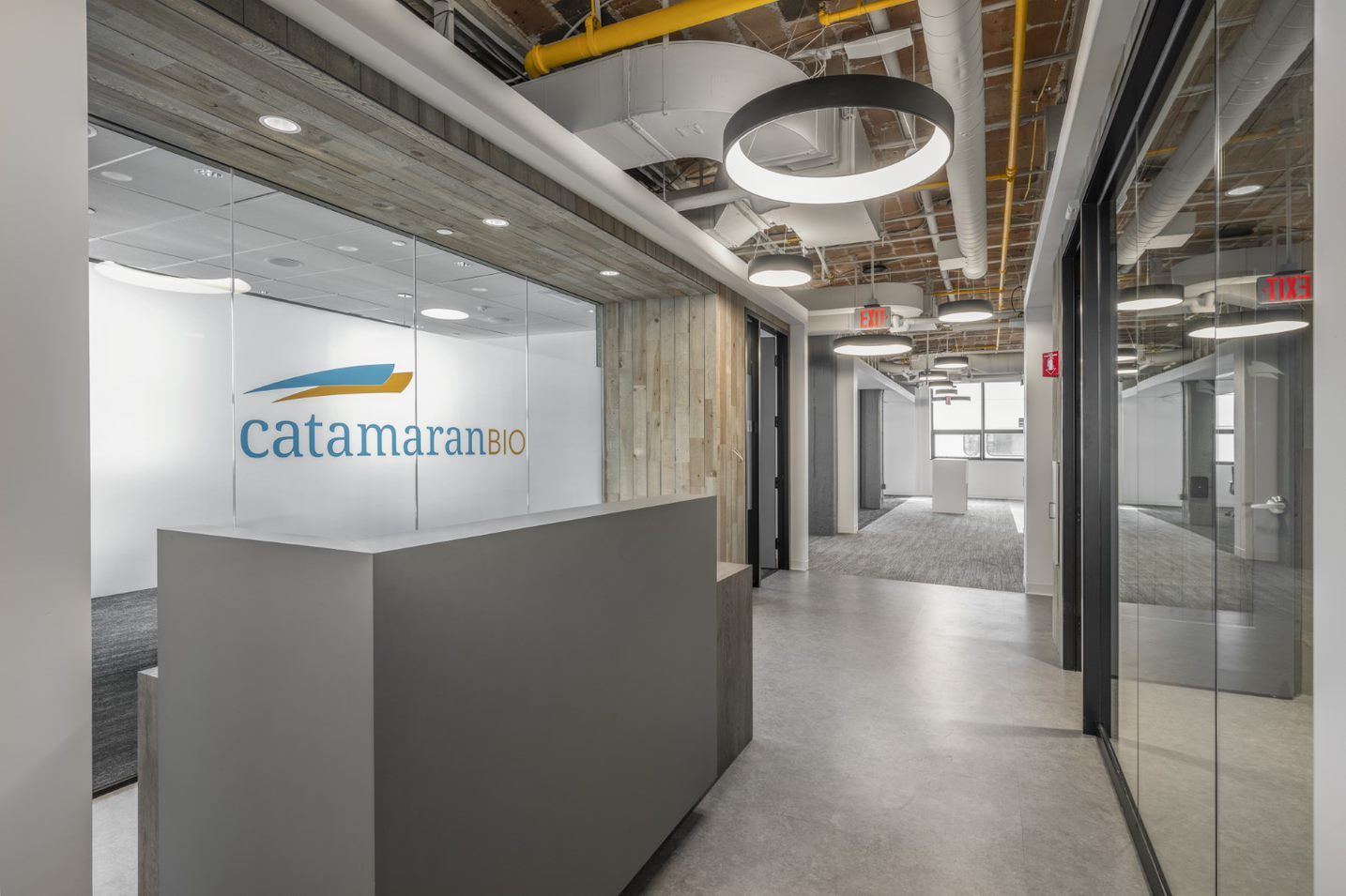
Slide title
Write your caption hereButton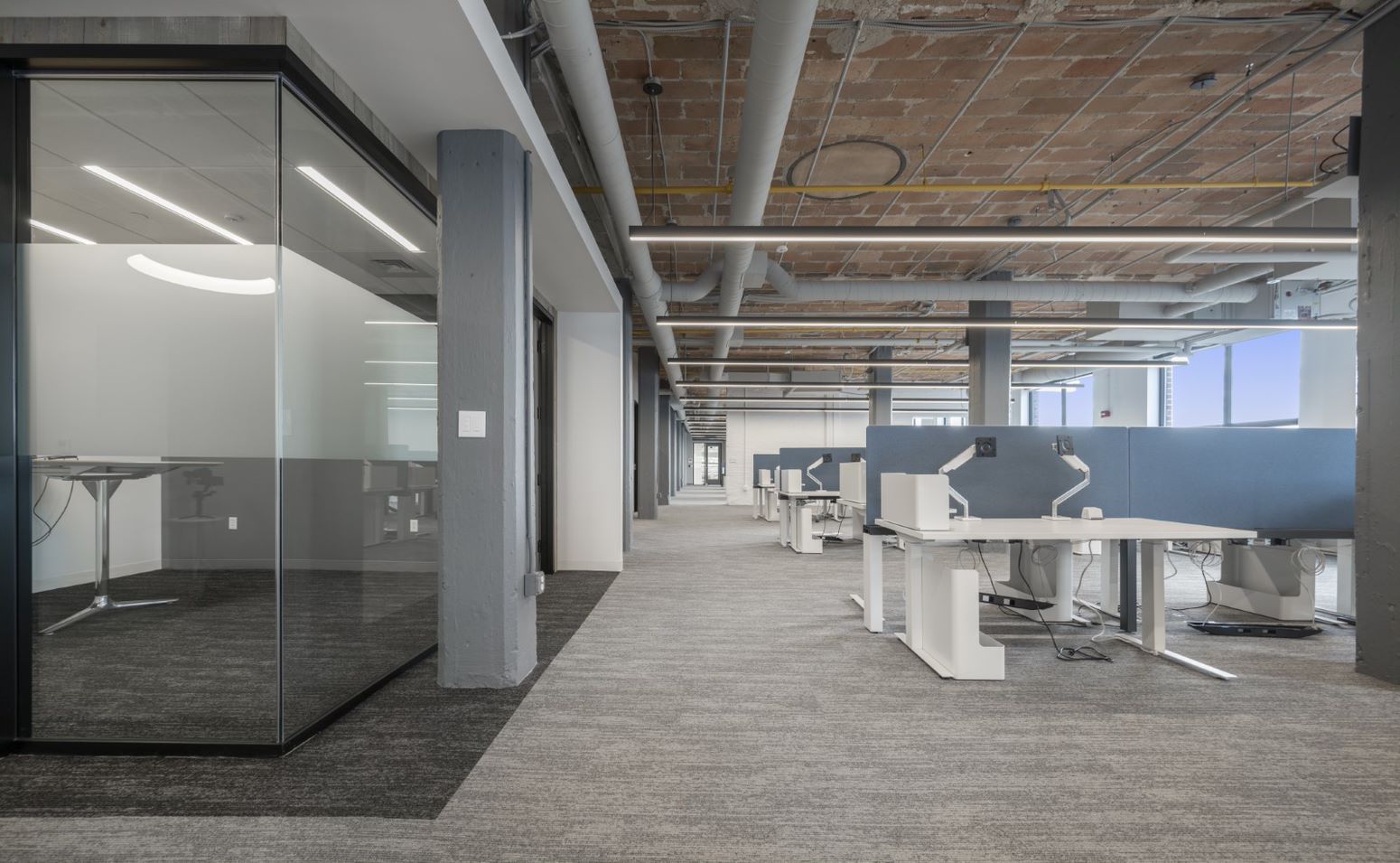
Slide title
Write your caption hereButton
1910 Genetics | boston, MA
As the life science market in Boston’s Seaport District continues to expand and bring life to new groundbreaking technology and life changing research it seamed like a no brainer for 1910 Genetics to choose this location for it’s first 9,000 SF office. 1910 Genetics is bringing today’s technology into the pharmacology world as they implement advanced AI and computational technologies into drug discovery. When we completed their space at 451D Street it was towards the tail end of the building conversion and we had to manage being surrounded by occupied lab tenants in all directions. We were able to coordinate multiple shutdowns, off hours work, etc. to ensure the build out of this was nondisruptive to the building operations.
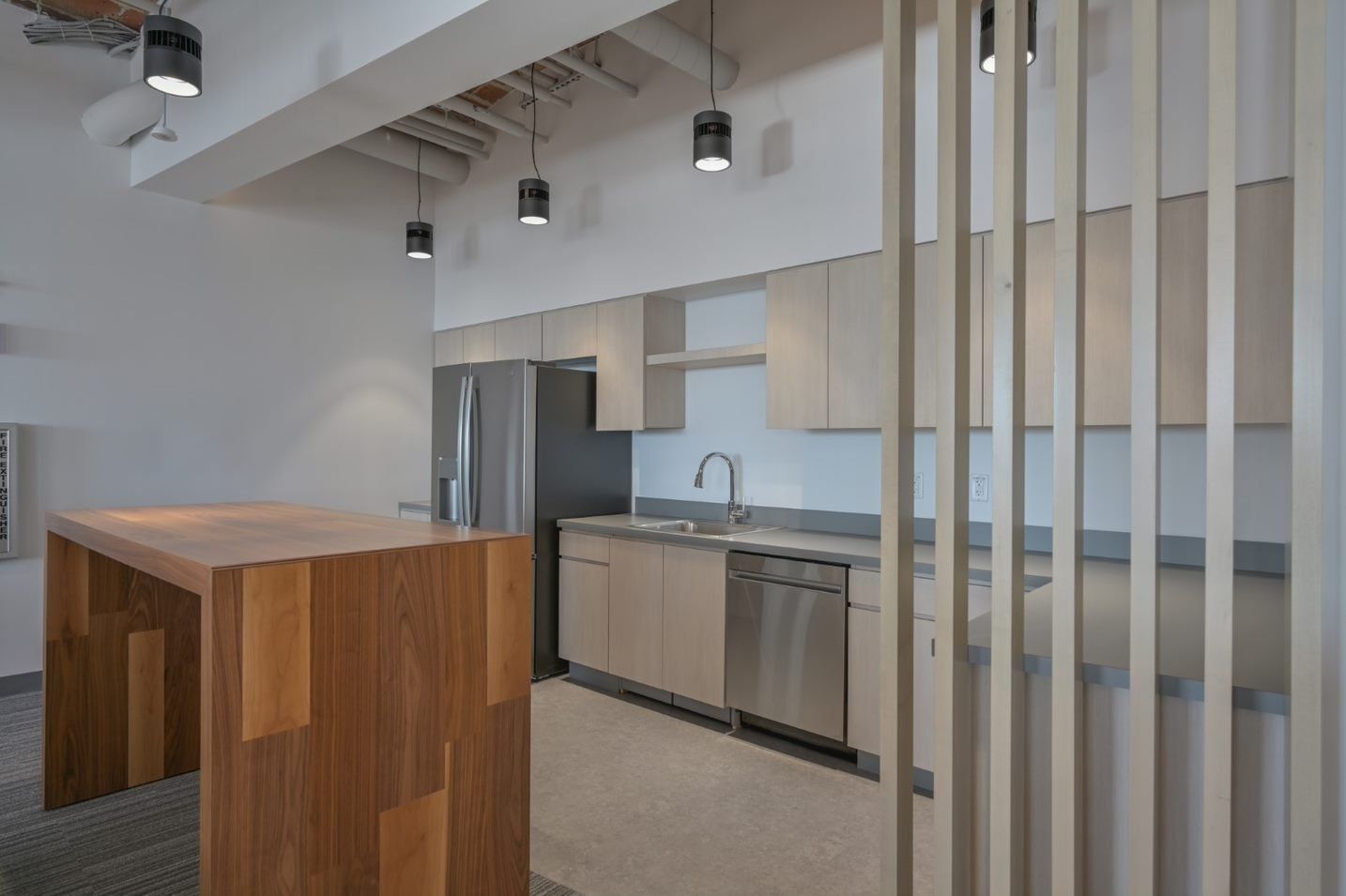
Slide title
Write your caption hereButton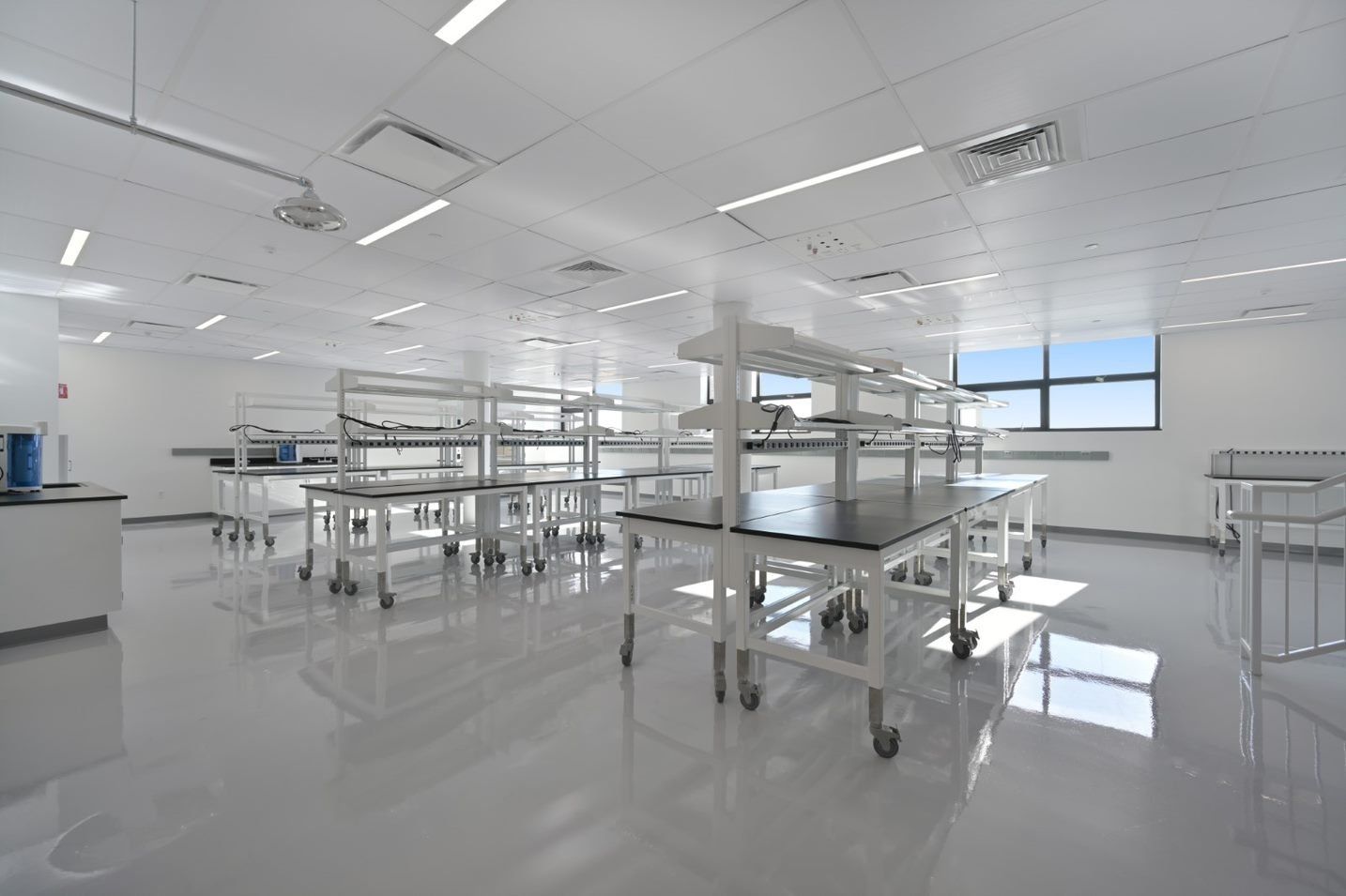
Slide title
Write your caption hereButton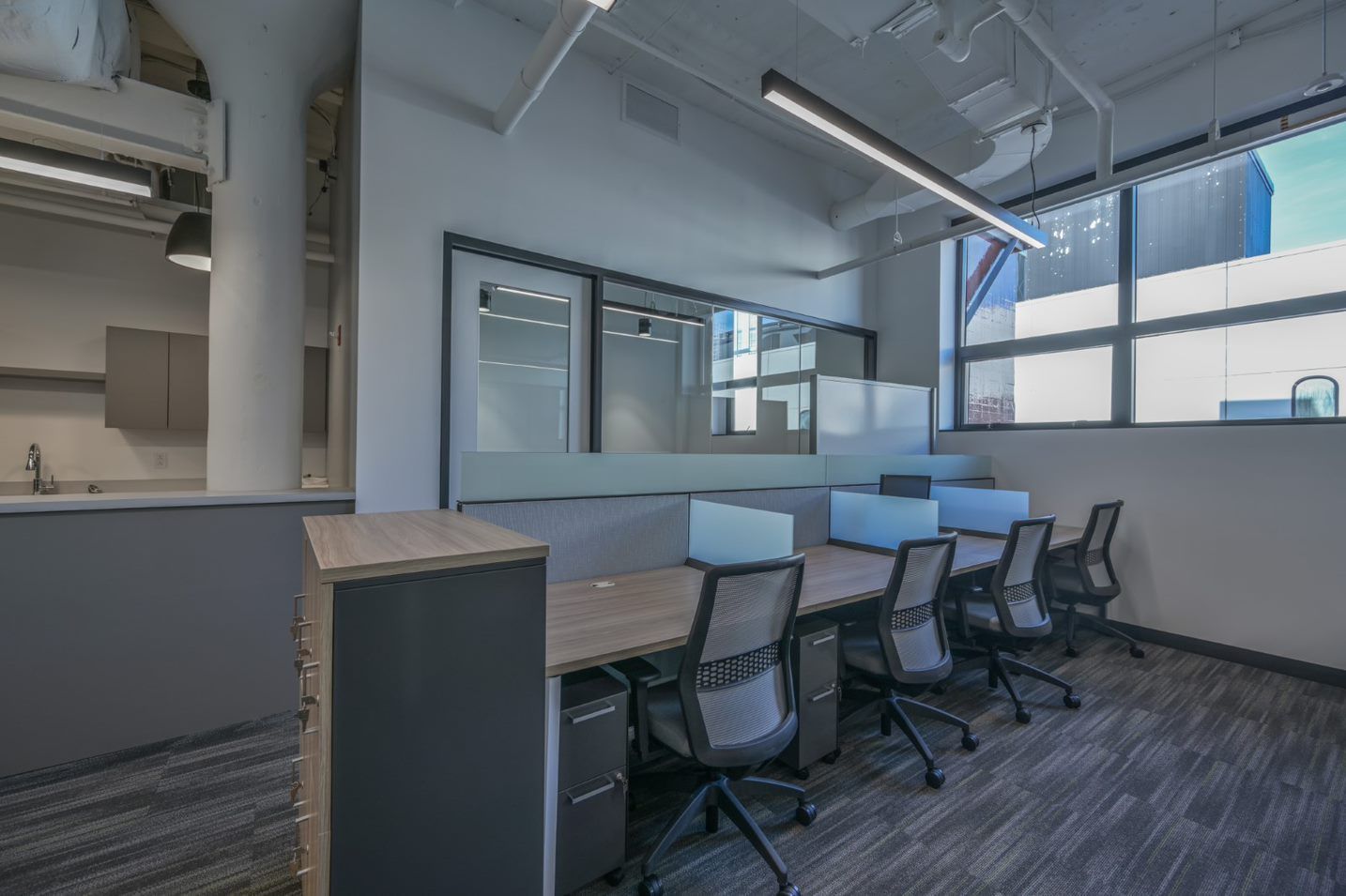
Slide title
Write your caption hereButton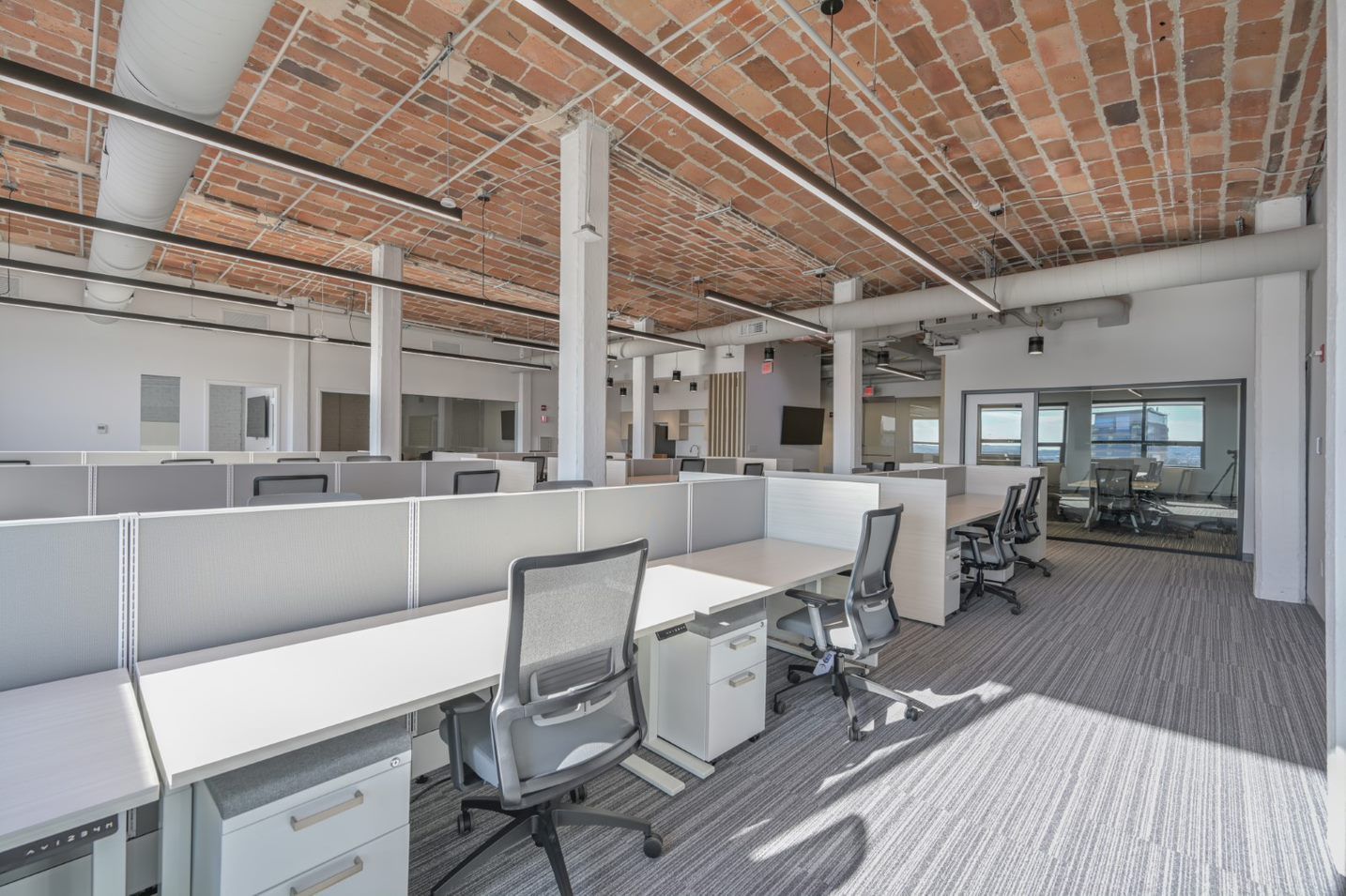
Slide title
Write your caption hereButton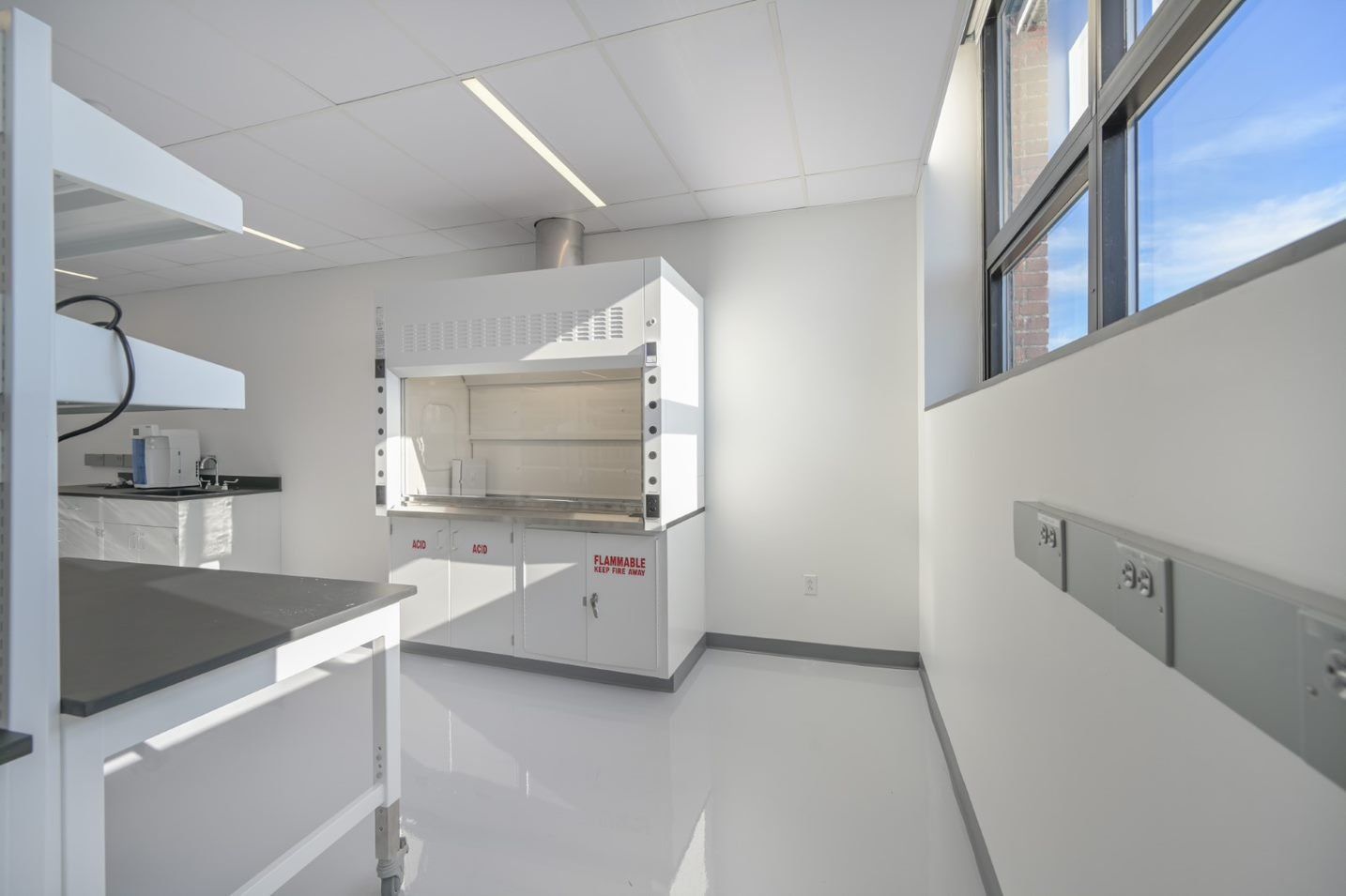
Slide title
Write your caption hereButton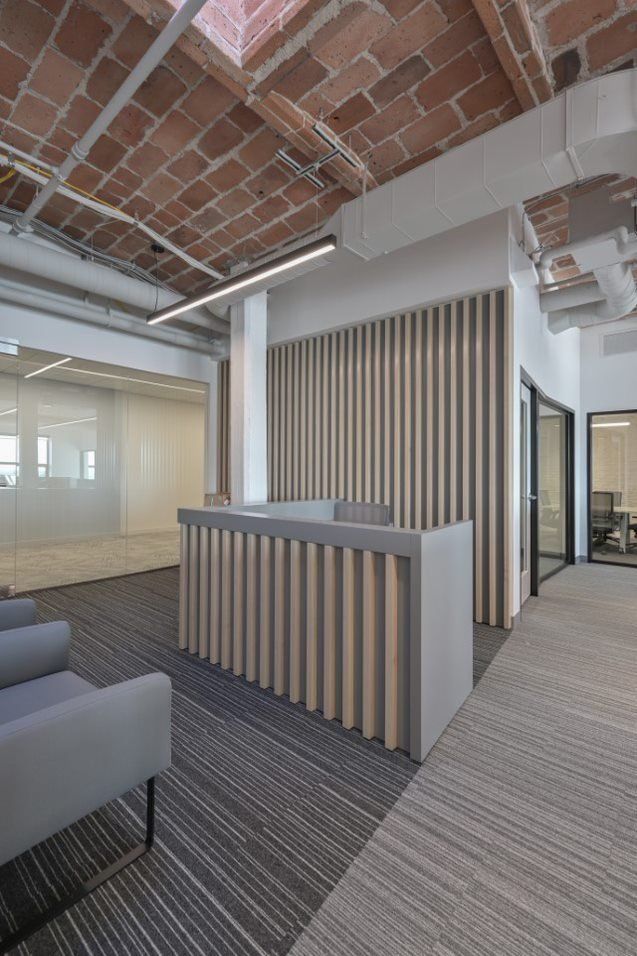
Slide title
Write your caption hereButton
CURIS | LEXINGTON, MA
Originally estimated as an 18-week project, Curis presented a challenge to compress their 23,000 sq. ft. lab and headquarters office in 14 weeks. Orchestrating logistics between the design team, tenant, owner and trade contractors, we employed (2) shifts around the clock to produce their tech-savvy offices, conference rooms and laboratory in record time. Coupled with safety challenges presented due to Covid-19, the combined teams did a remarkable job constructing a beautiful, functional building to optimize Curis’ business operations.
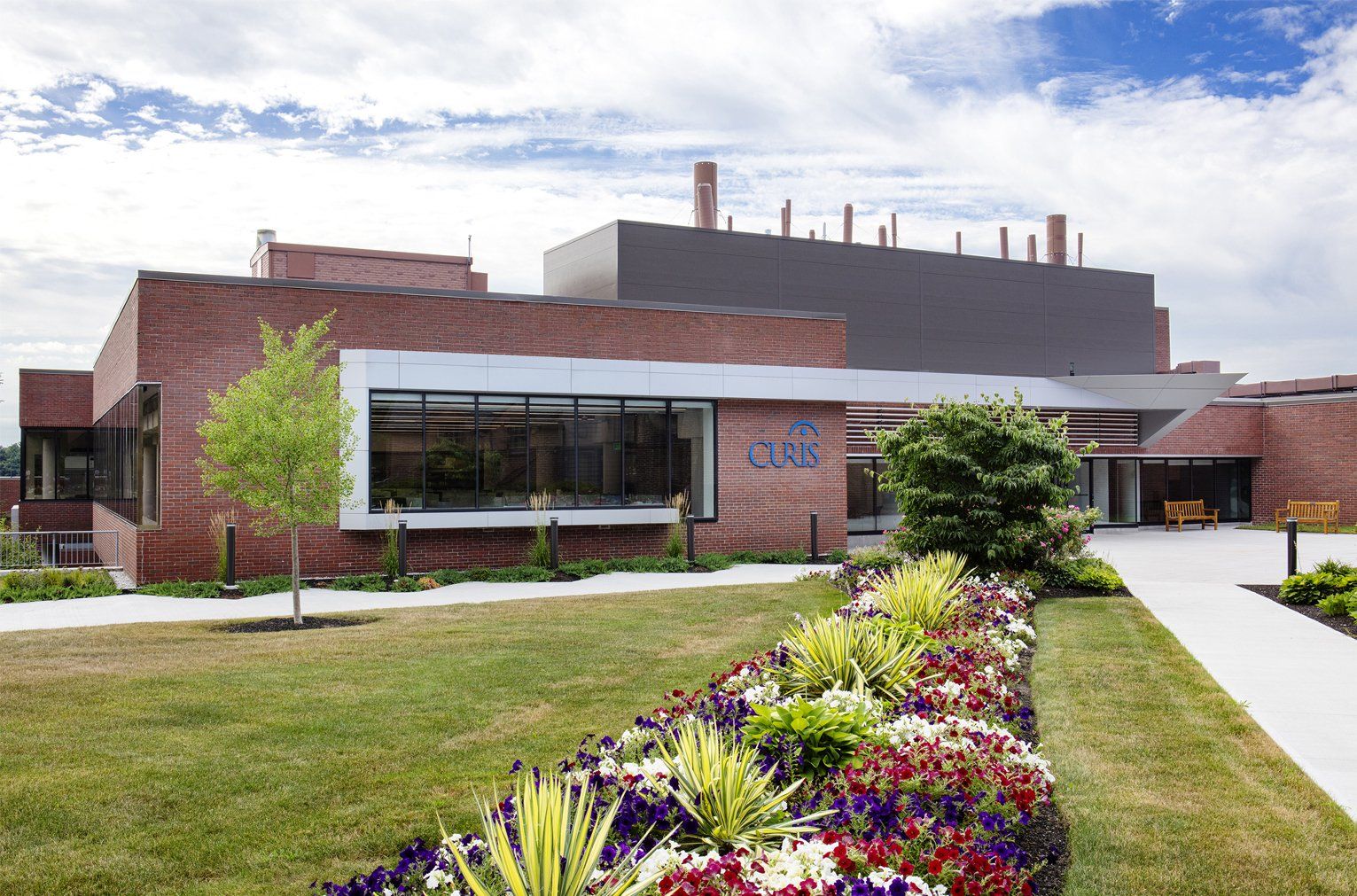
Slide title
Write your caption hereButton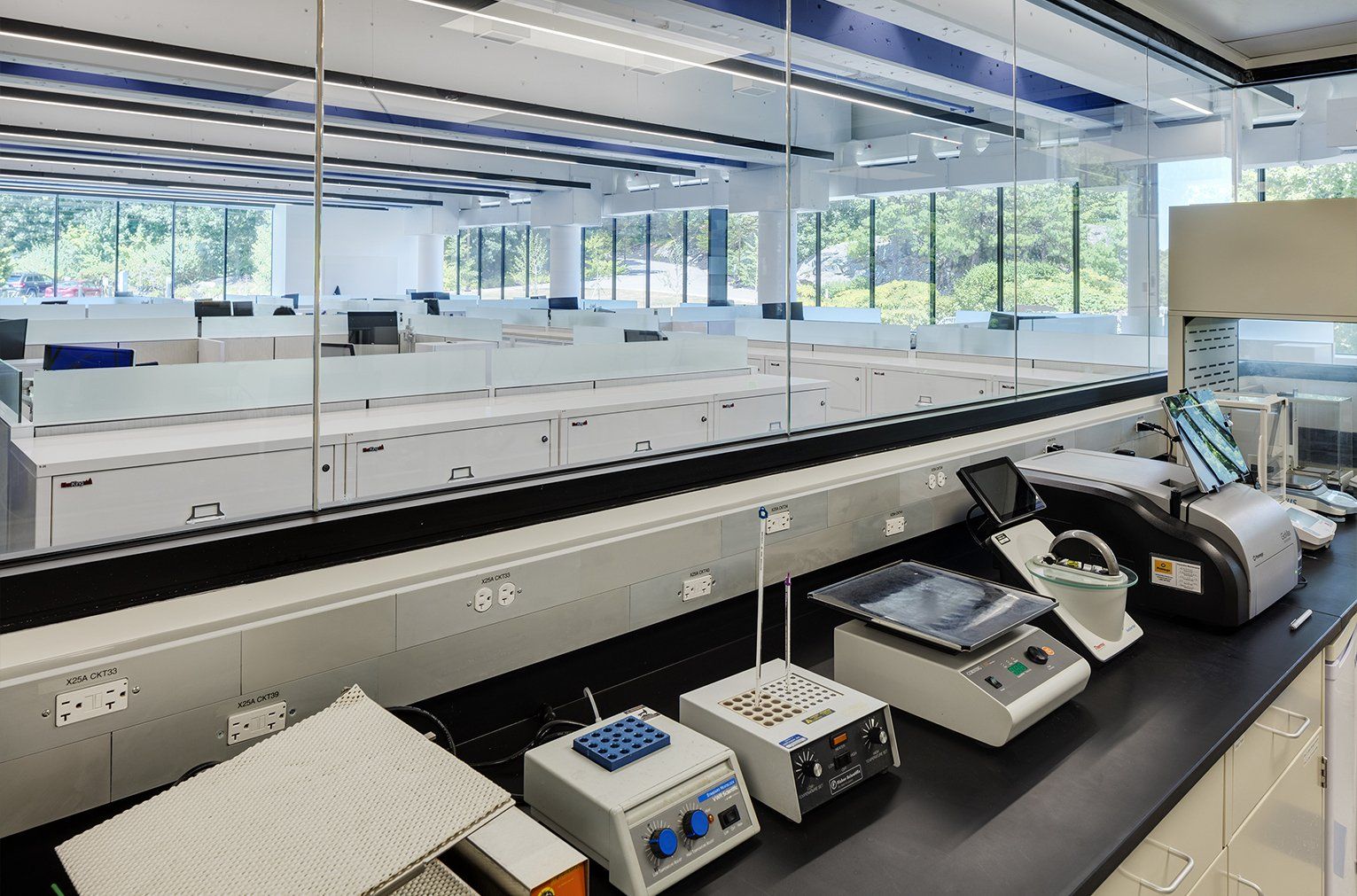
Slide title
Write your caption hereButton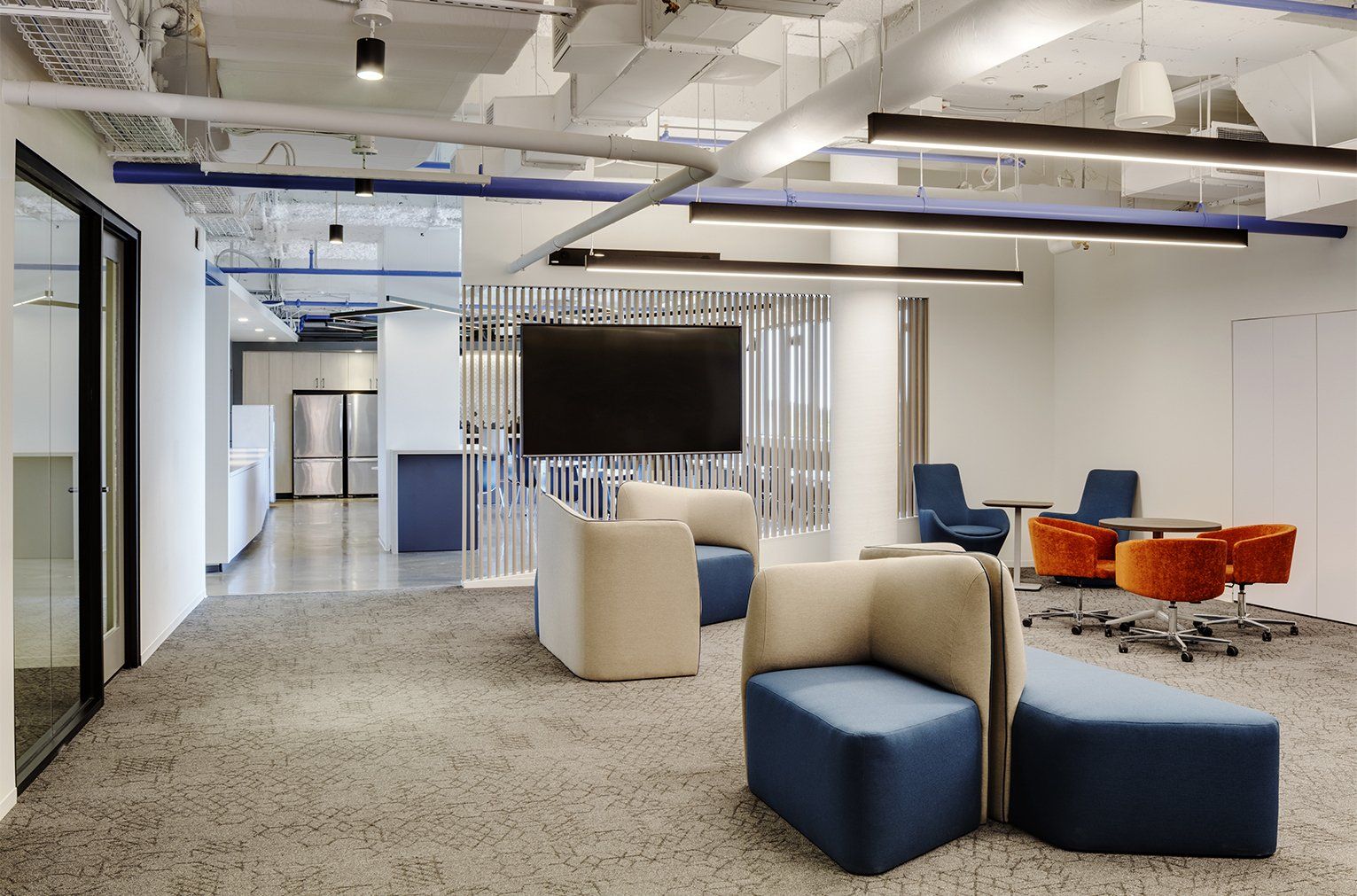
Slide title
Write your caption hereButton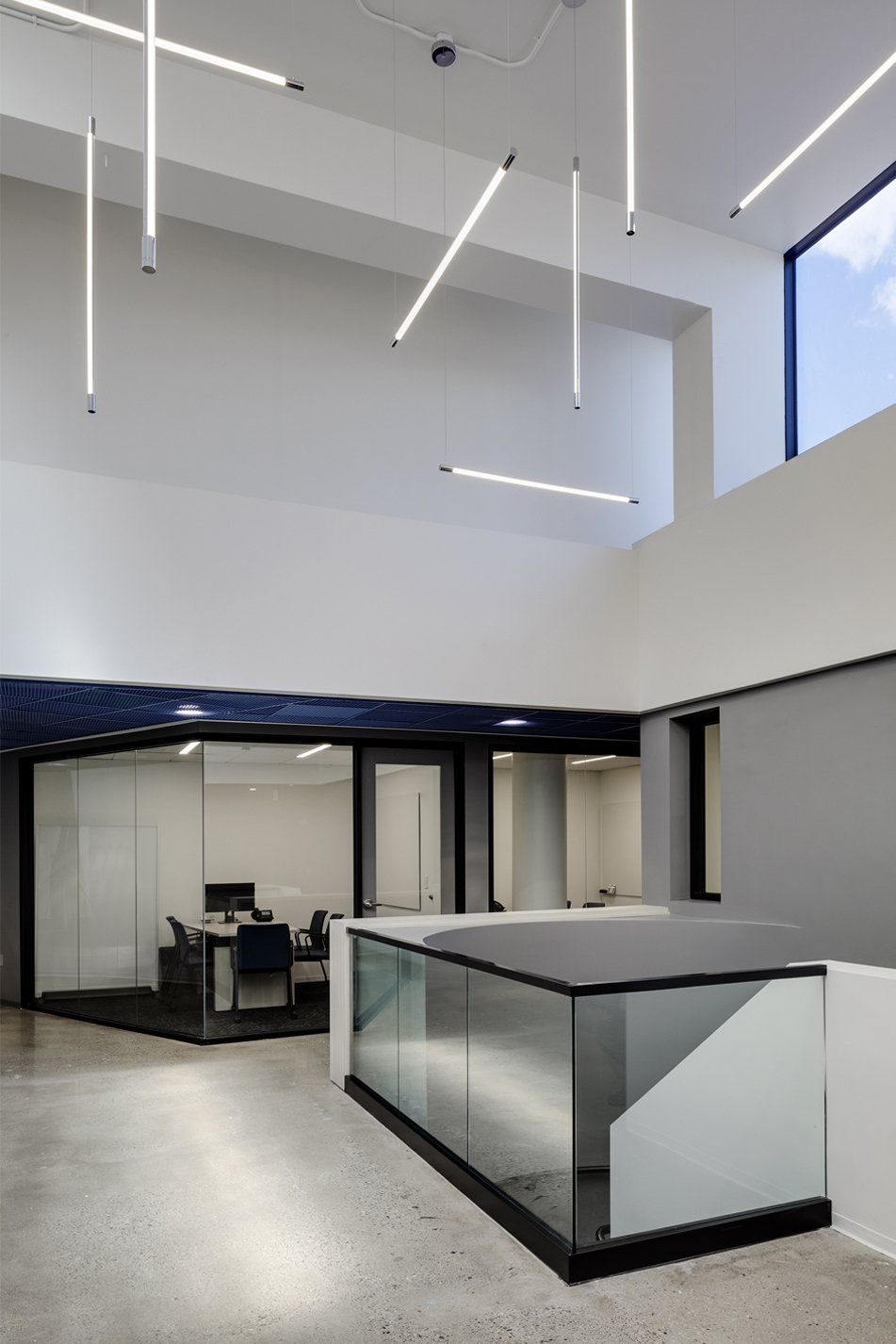
Slide title
Write your caption hereButton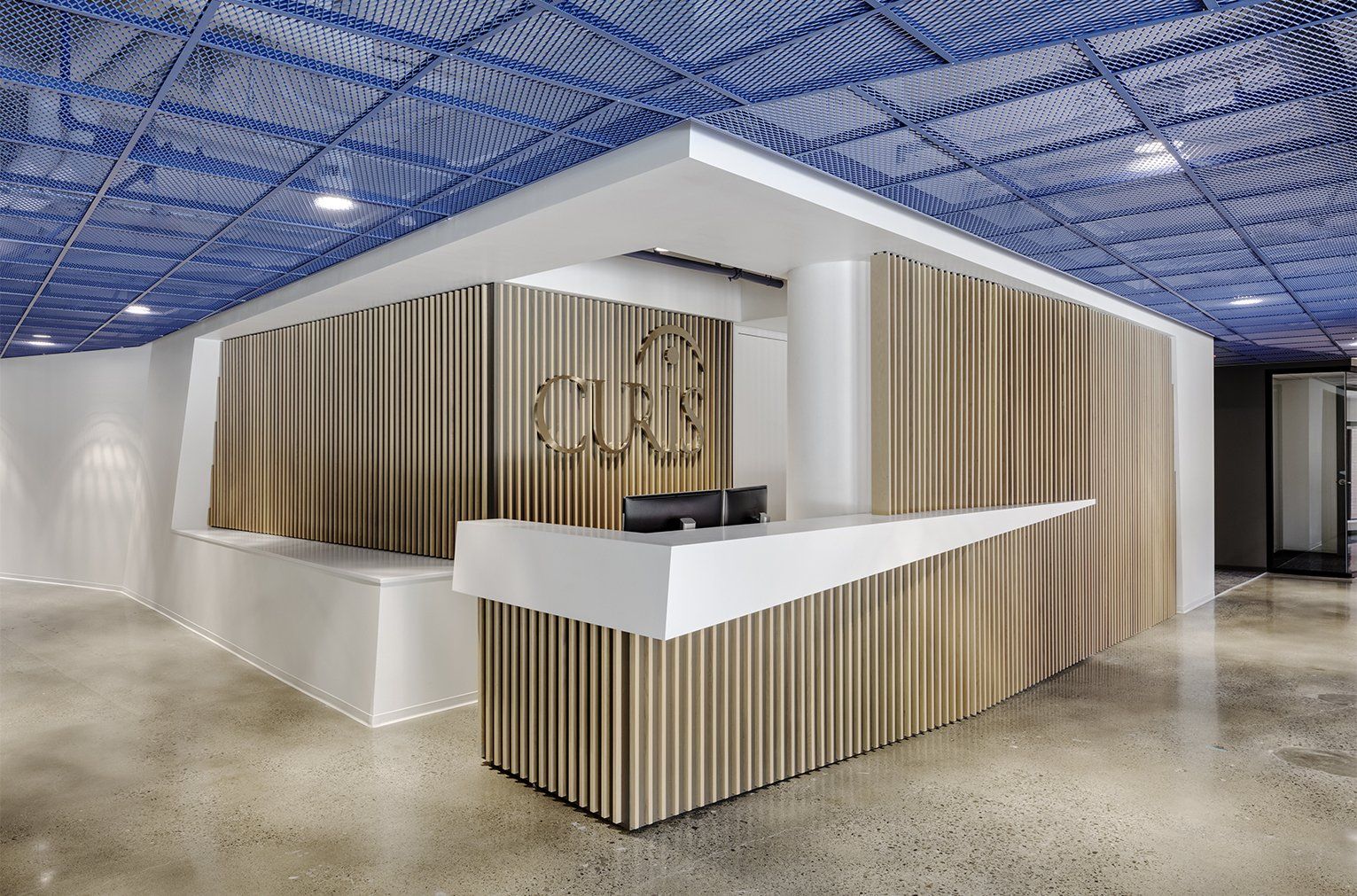
Slide title
Write your caption hereButton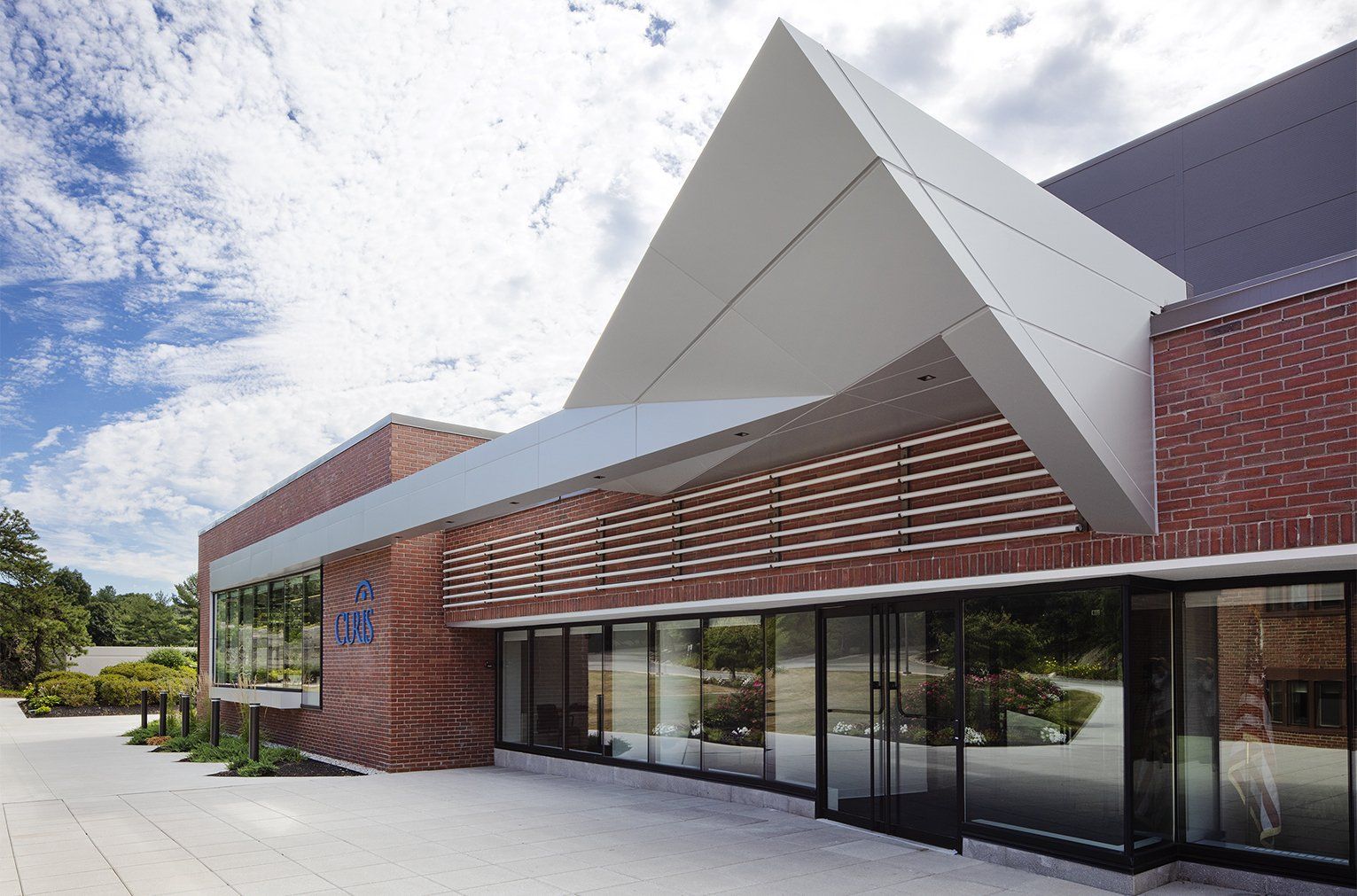
Slide title
Write your caption hereButton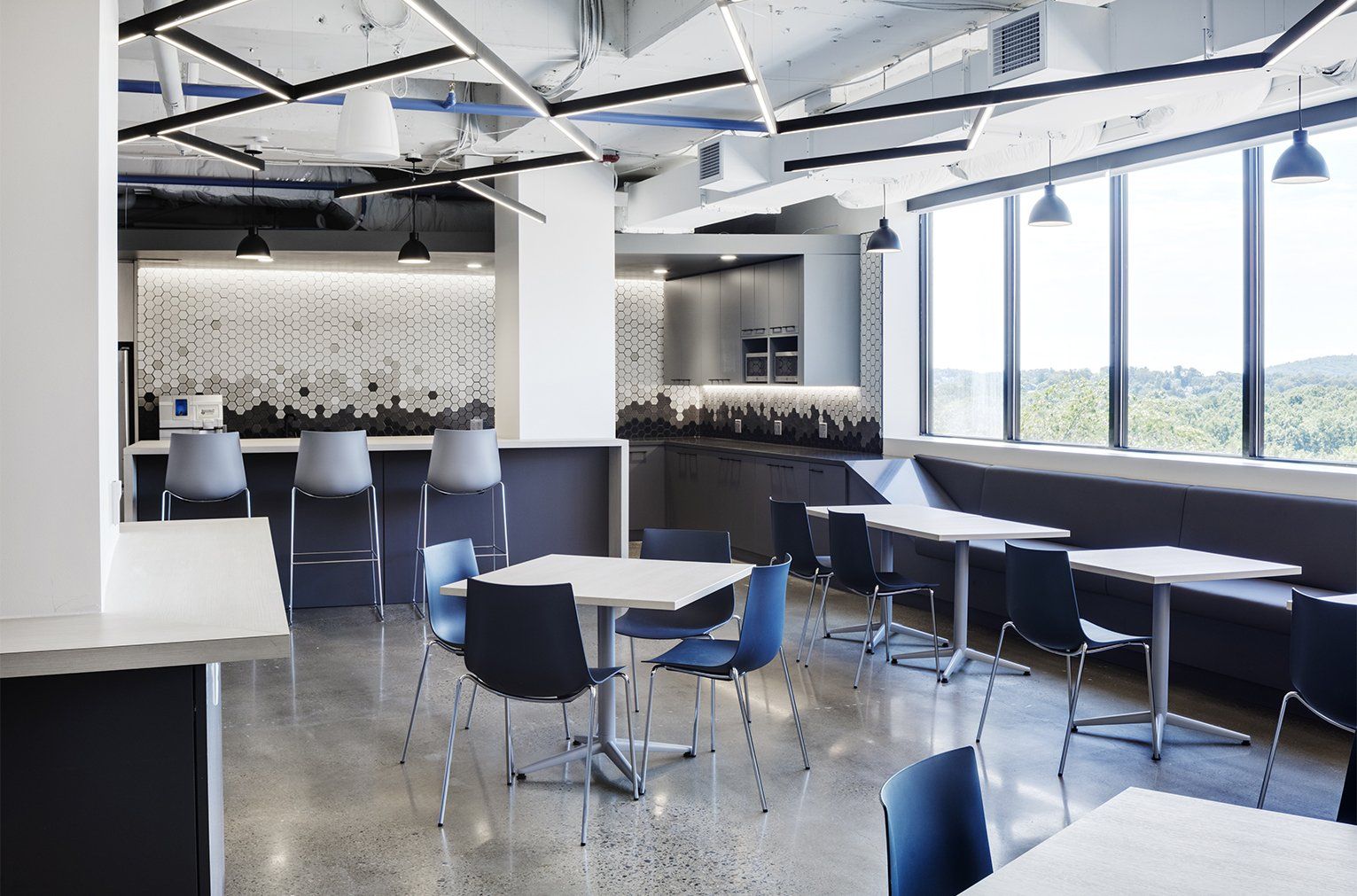
Slide title
Write your caption hereButton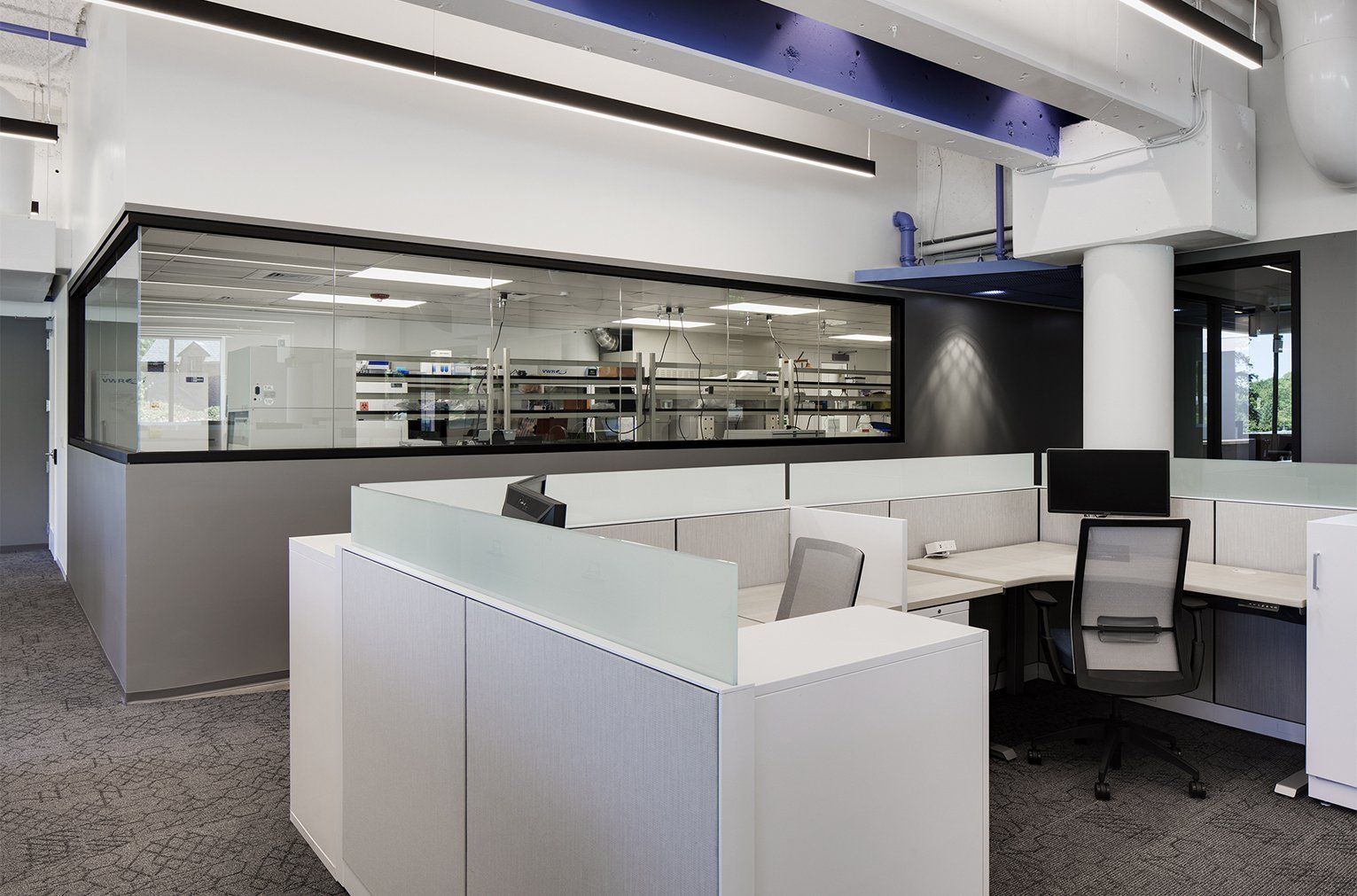
Slide title
Write your caption hereButton
ORIG3N | 27 DRYDOCK BOSTON, MA
Typical of many Life Sciences construction projects, Orig3n required the design, conversion and building of a new state-of-the-art facility within an occupied setting. The 19,000 sq. ft. project included converting existing office space to high-tech lab facilities, in parallel with new MEP infrastructure to support their high-tech, modern atmosphere.
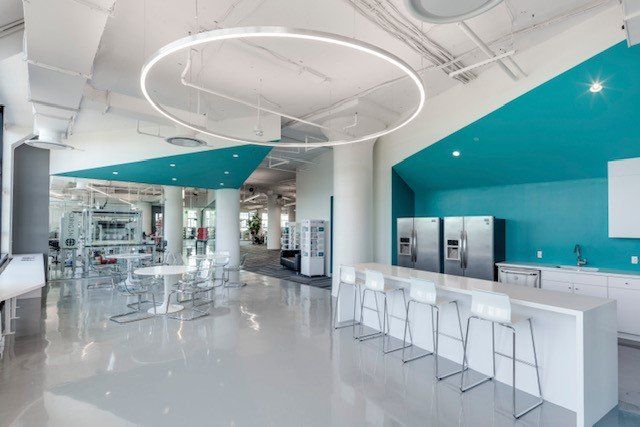
Slide title
Write your caption hereButton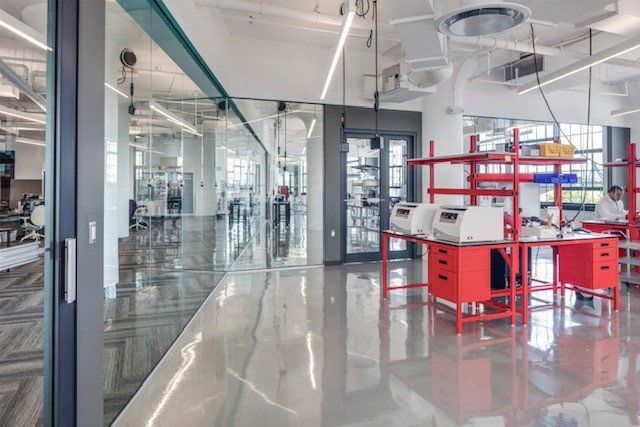
Slide title
Write your caption hereButton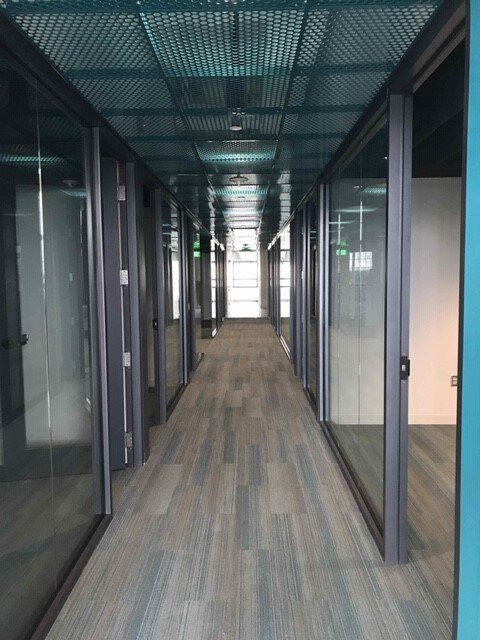
Slide title
Write your caption hereButton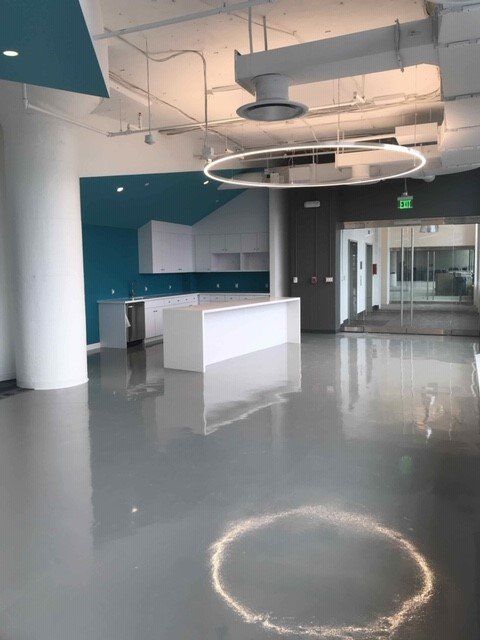
Slide title
Write your caption hereButton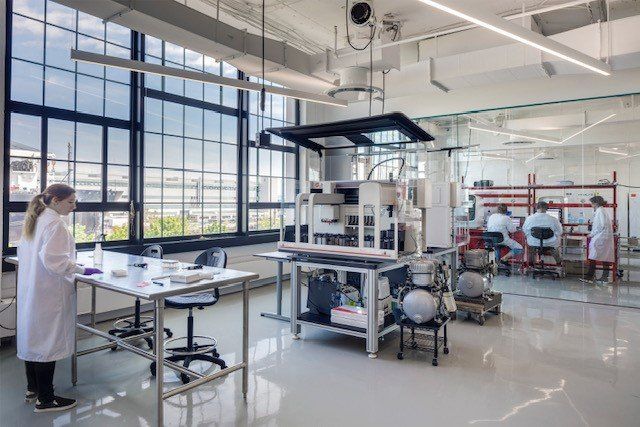
Slide title
Write your caption hereButton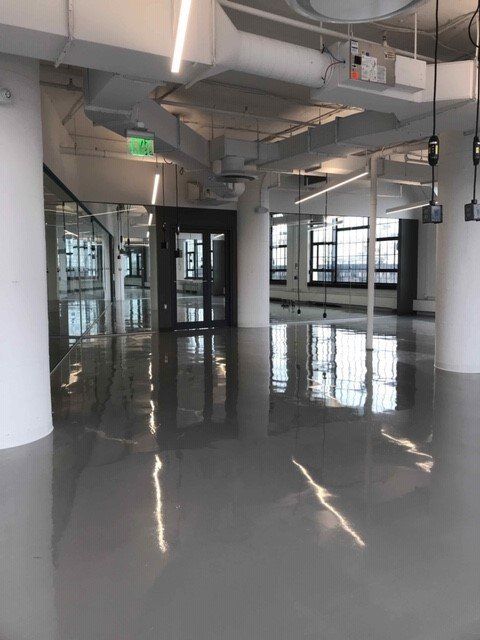
Slide title
Write your caption hereButton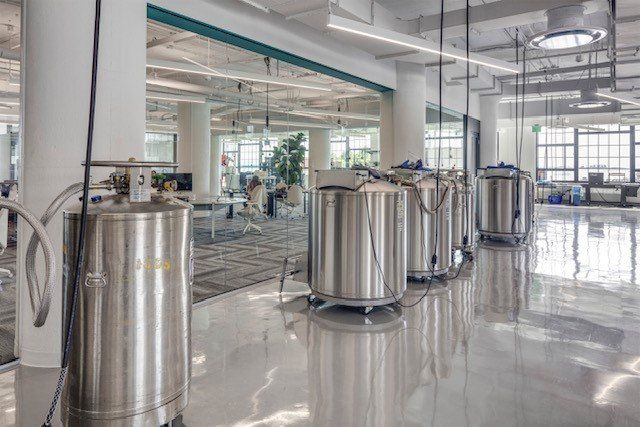
Slide title
Write your caption hereButton
ELEKTROFI | 451 D STREET BOSTON, MA
A leading life sciences organization providing life-saving biologic therapies for cancer, rare diseases and other serious conditions, the Elektrofi project included the conversion of an existing 9800 sq. ft. of office space into a precision, high-tech laboratory to optimize their research and testing initiatives. Occupied by tenants above and below, Sterling collaborated off hours and shutdown work with multiple tenants to construct a highly-functional lab with minimal disruption to business operations on all floors.
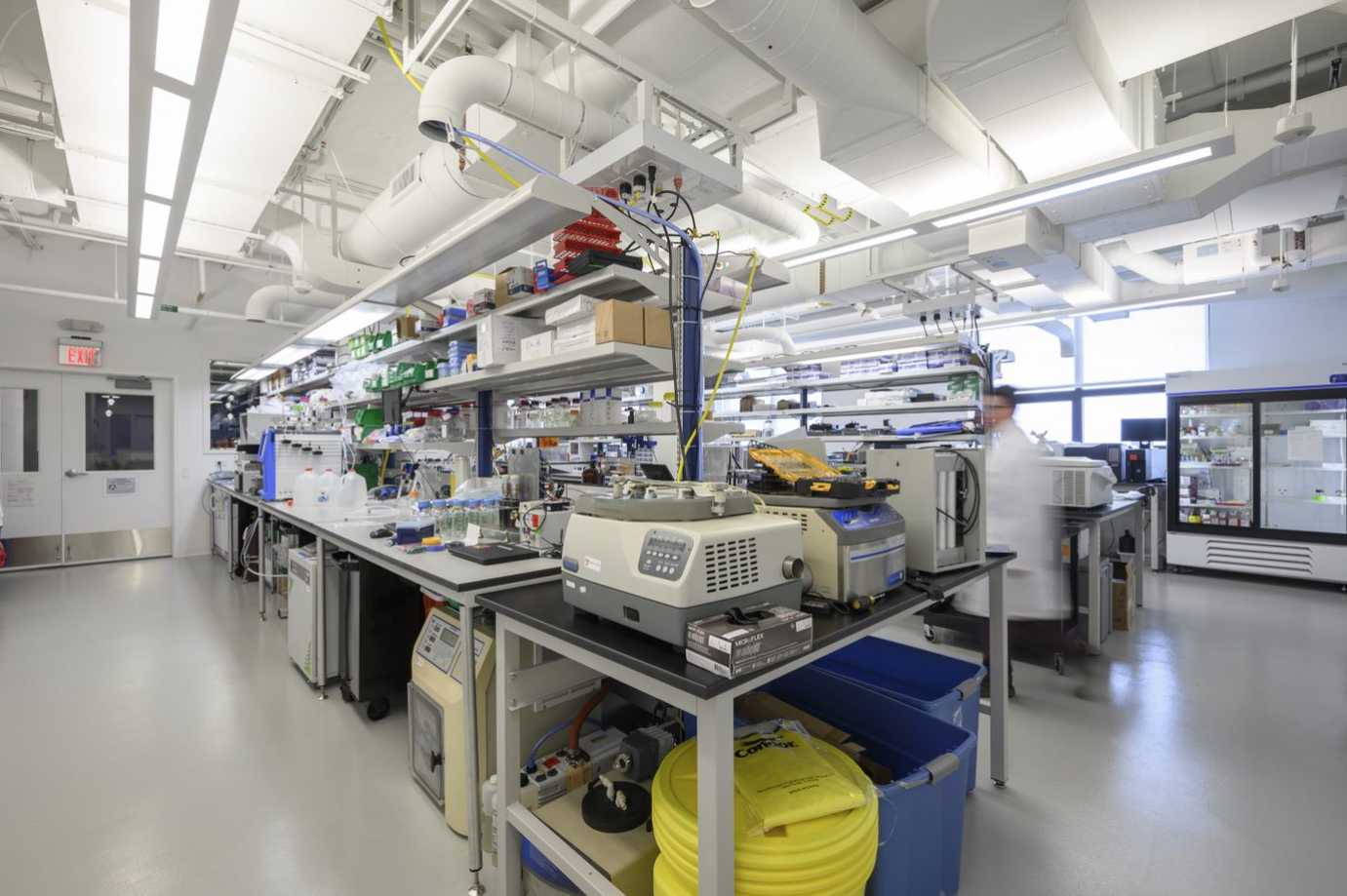
Slide title
Write your caption hereButton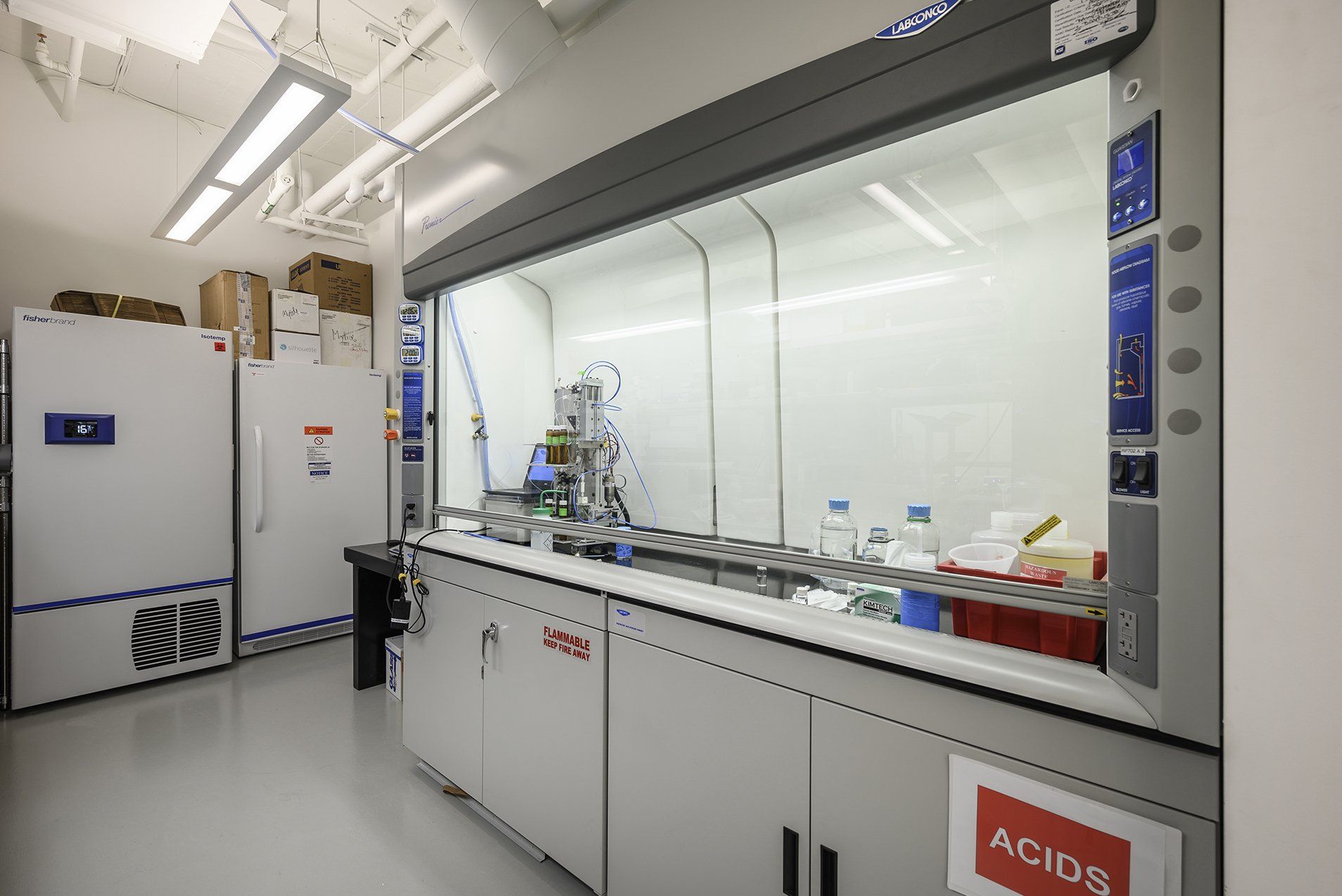
Slide title
Write your caption hereButton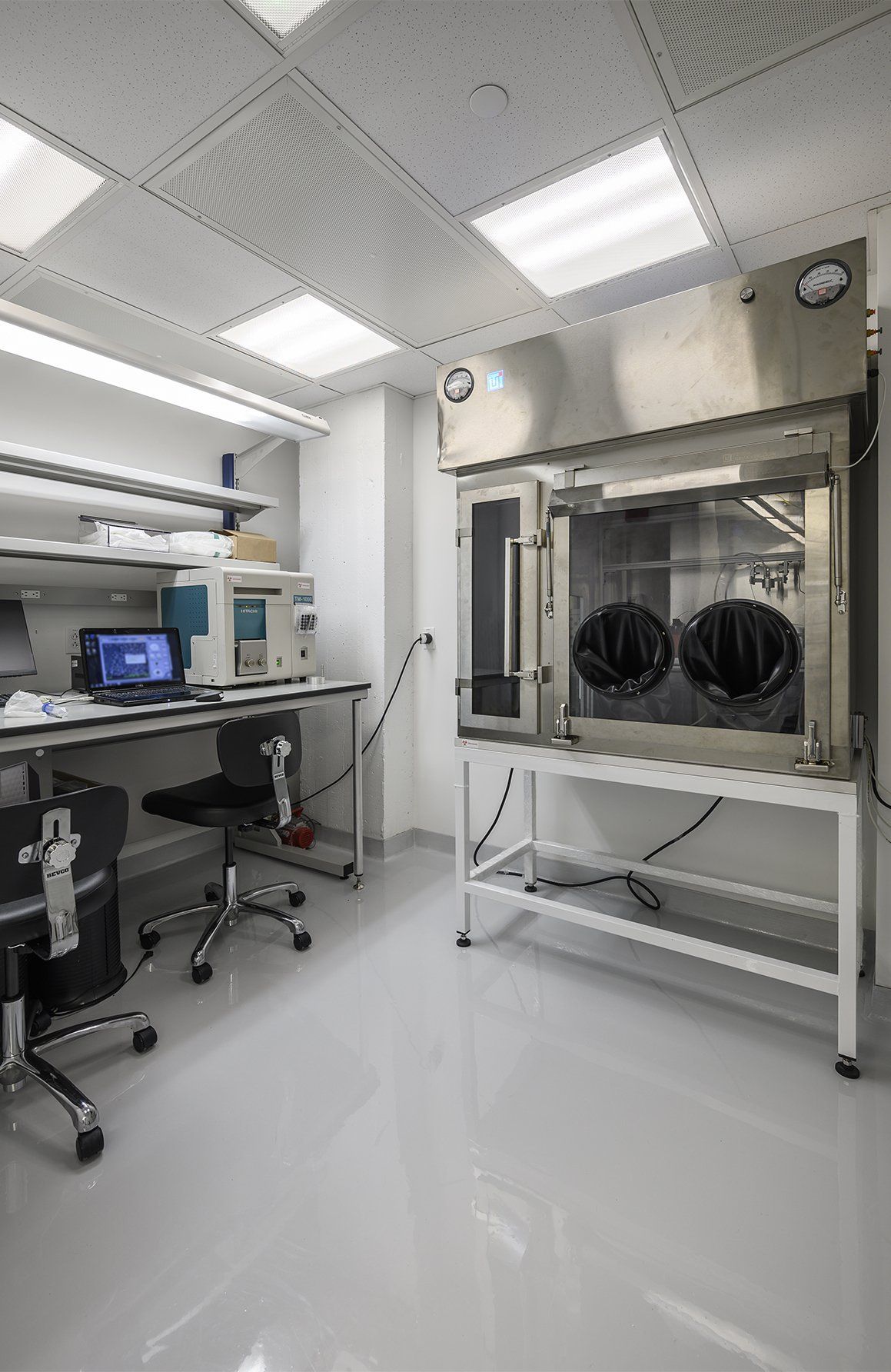
Slide title
Write your caption hereButton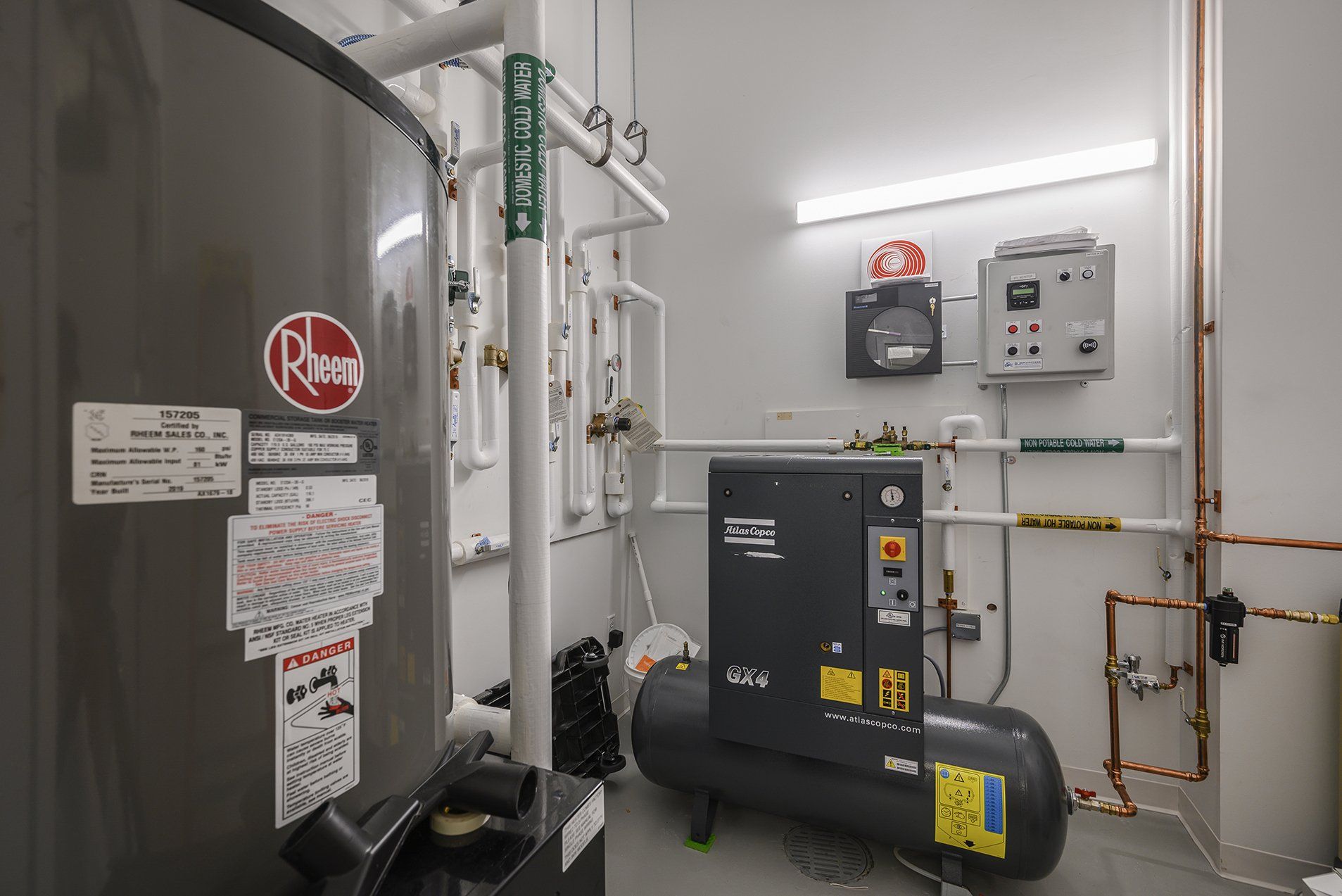
Slide title
Write your caption hereButton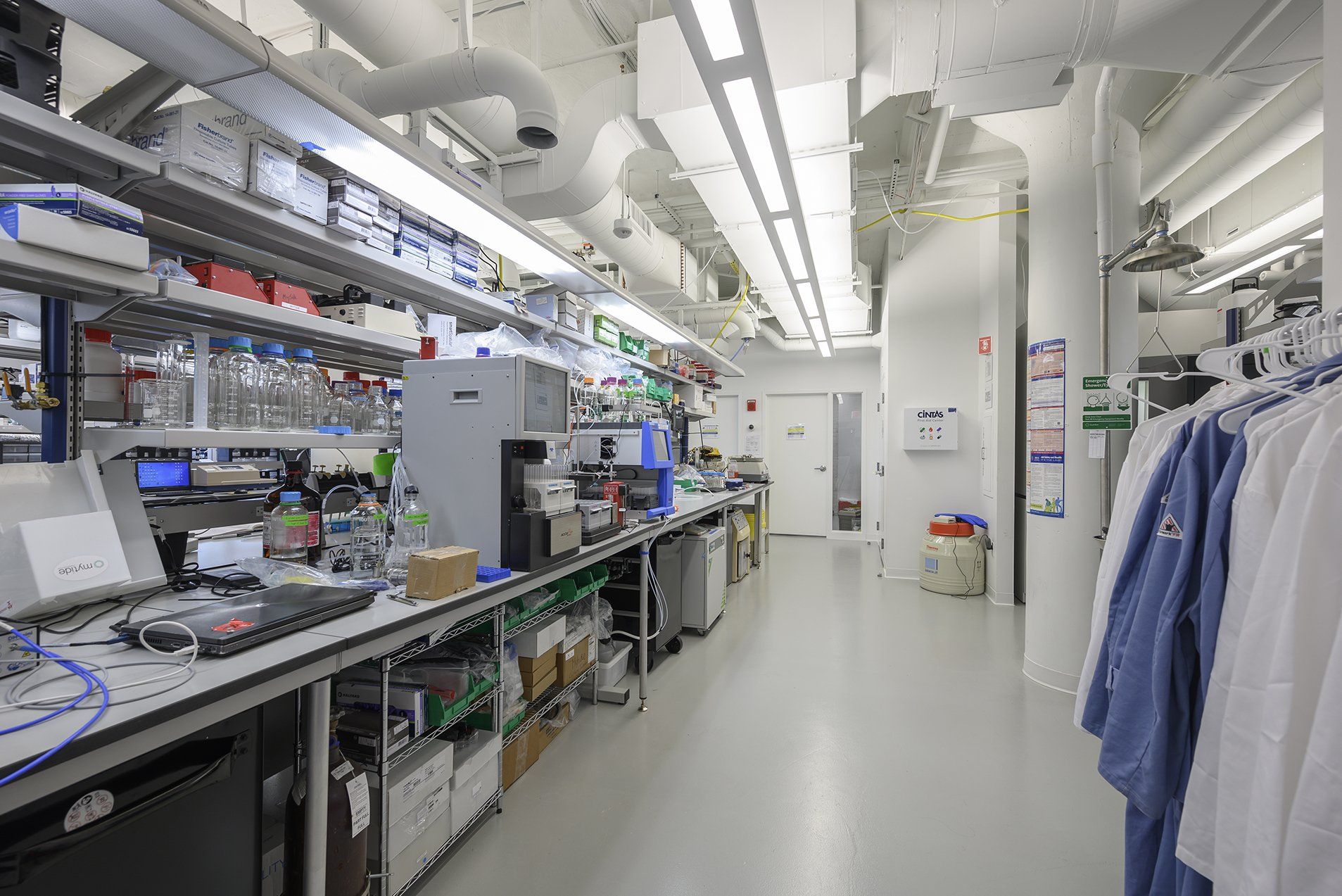
Slide title
Write your caption hereButton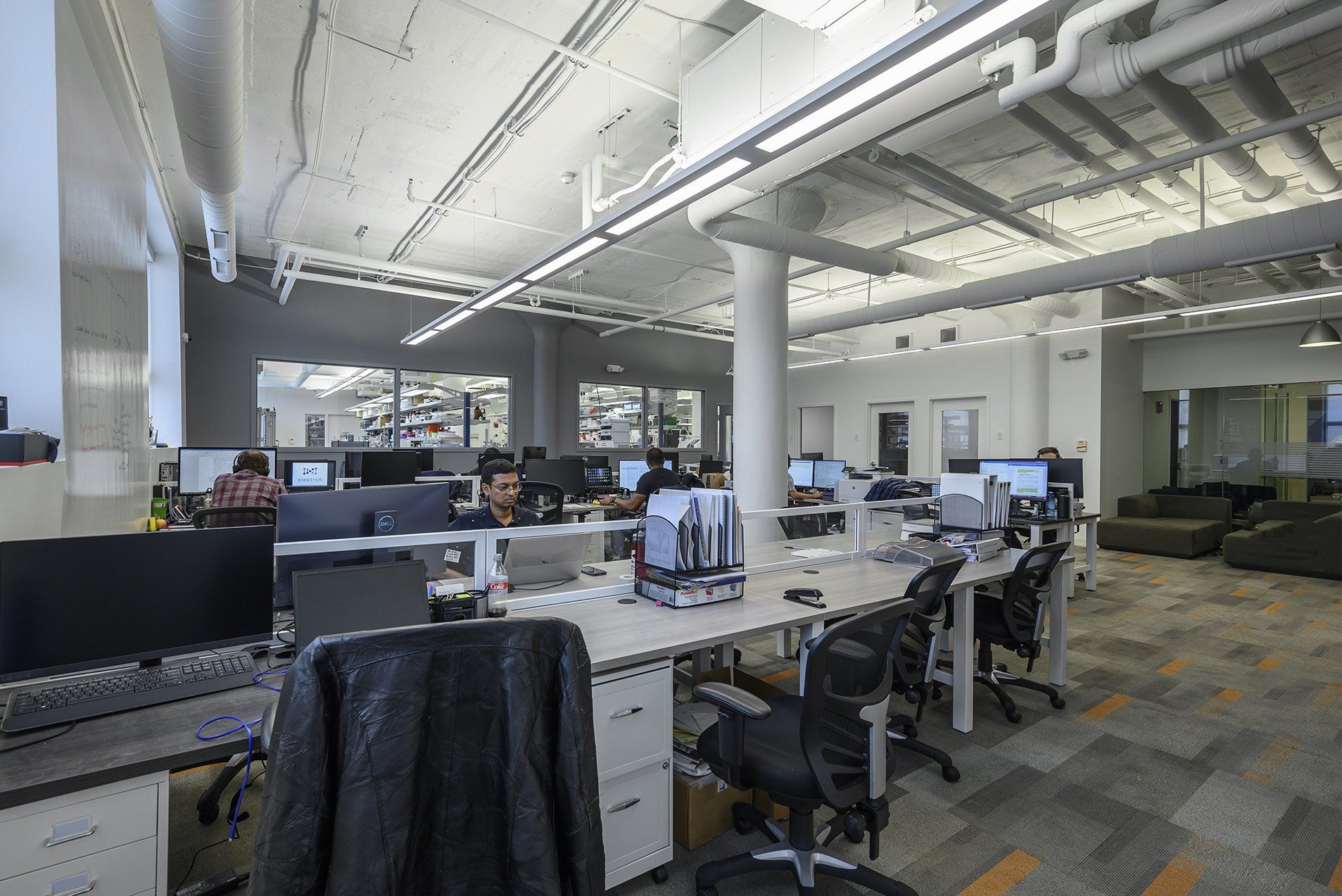
Slide title
Write your caption hereButton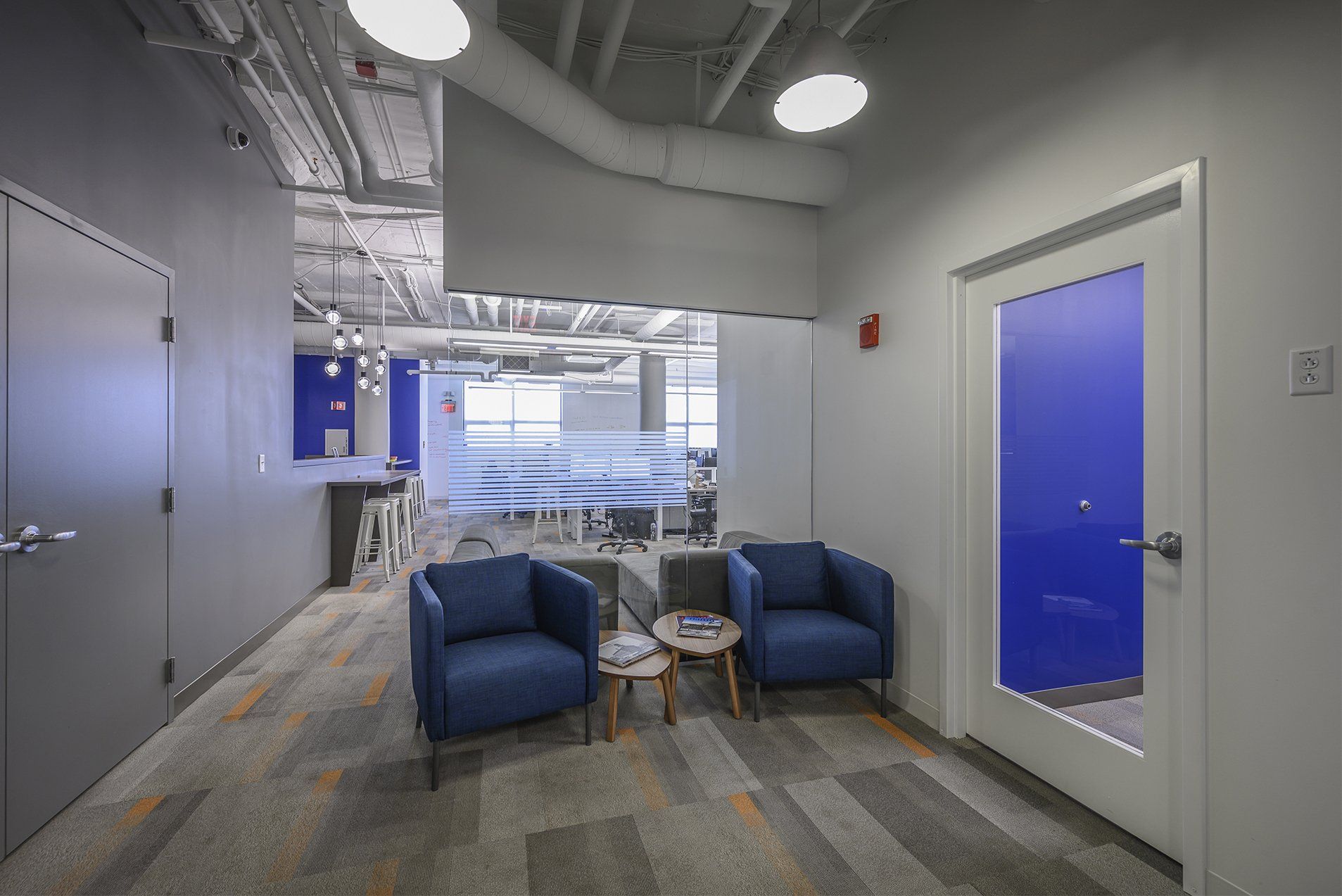
Slide title
Write your caption hereButton
CYTEIR | LEXINGTON, MA
An advanced developer of next generation of synthetic lethal therapies to treat cancer, the Cyteir build was the first “office to lab” conversion project completed by Sterling Construction. Designed and built in concert with multiple niche partners, the initial Cyteir build earned Sterling a 2nd conversion project becoming the catalyst for multiple other Life Sciences construction jobs for Cyteir in the future.
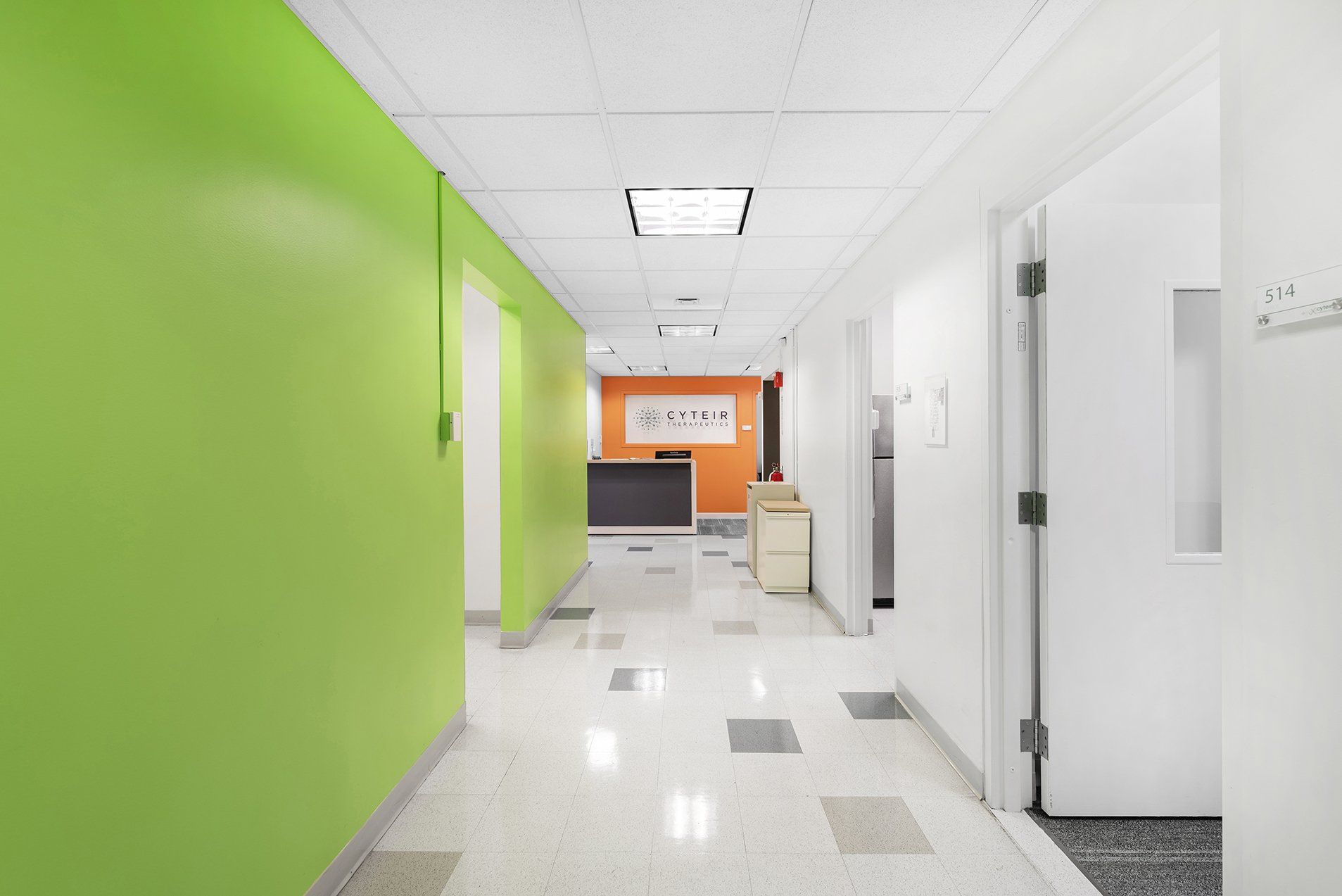
Slide title
Write your caption hereButton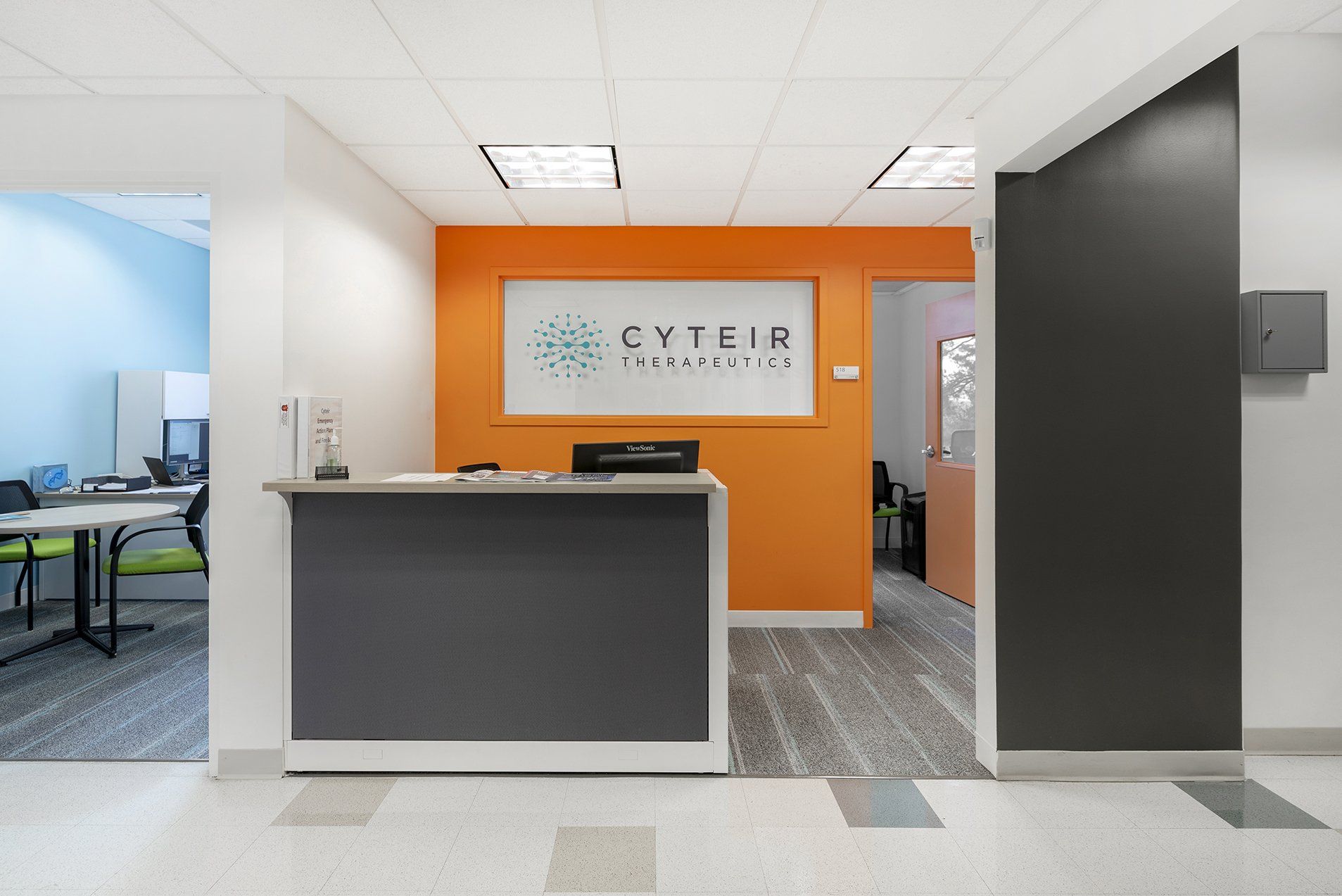
Slide title
Write your caption hereButton
Slide title
Write your caption hereButton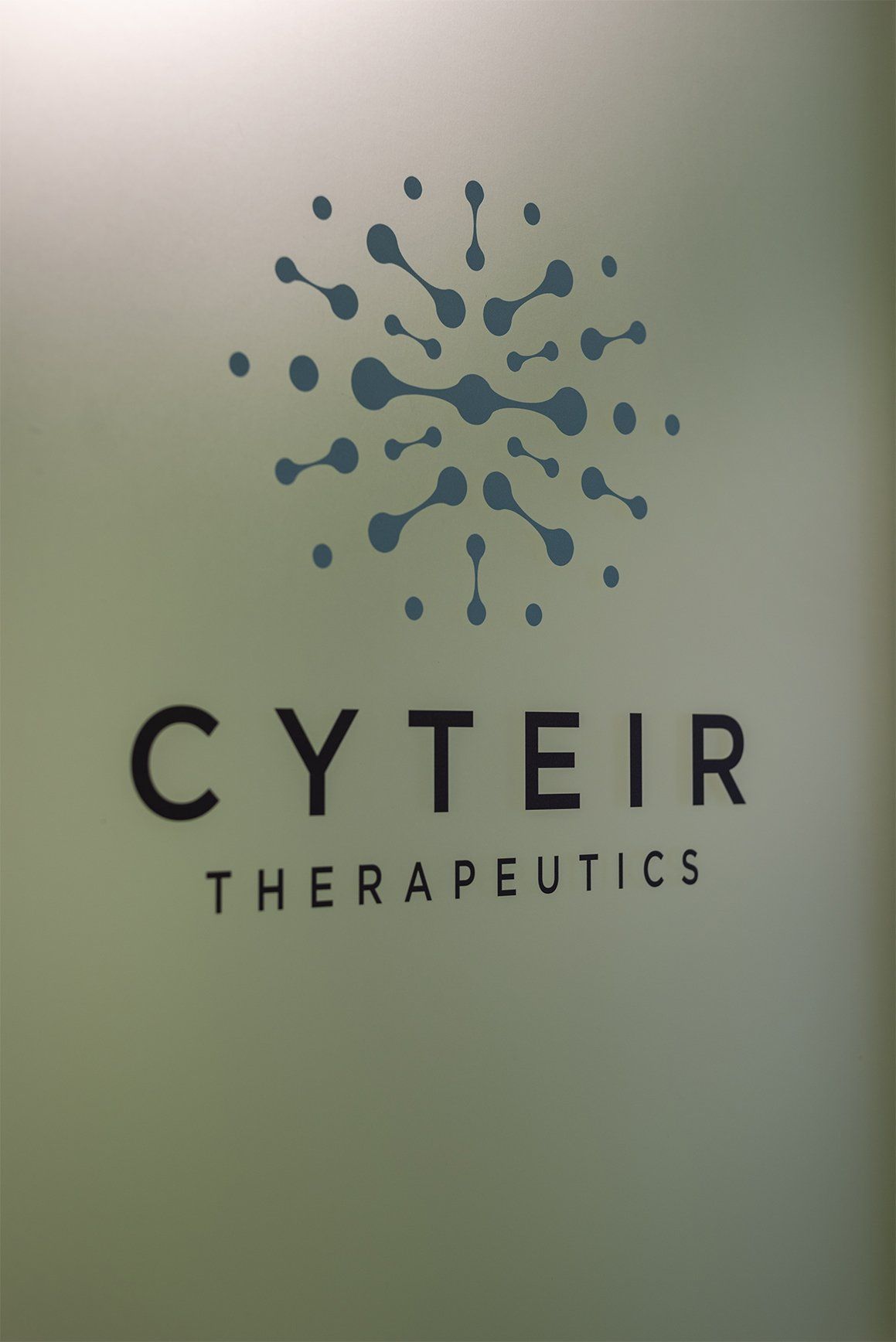
Slide title
Write your caption hereButton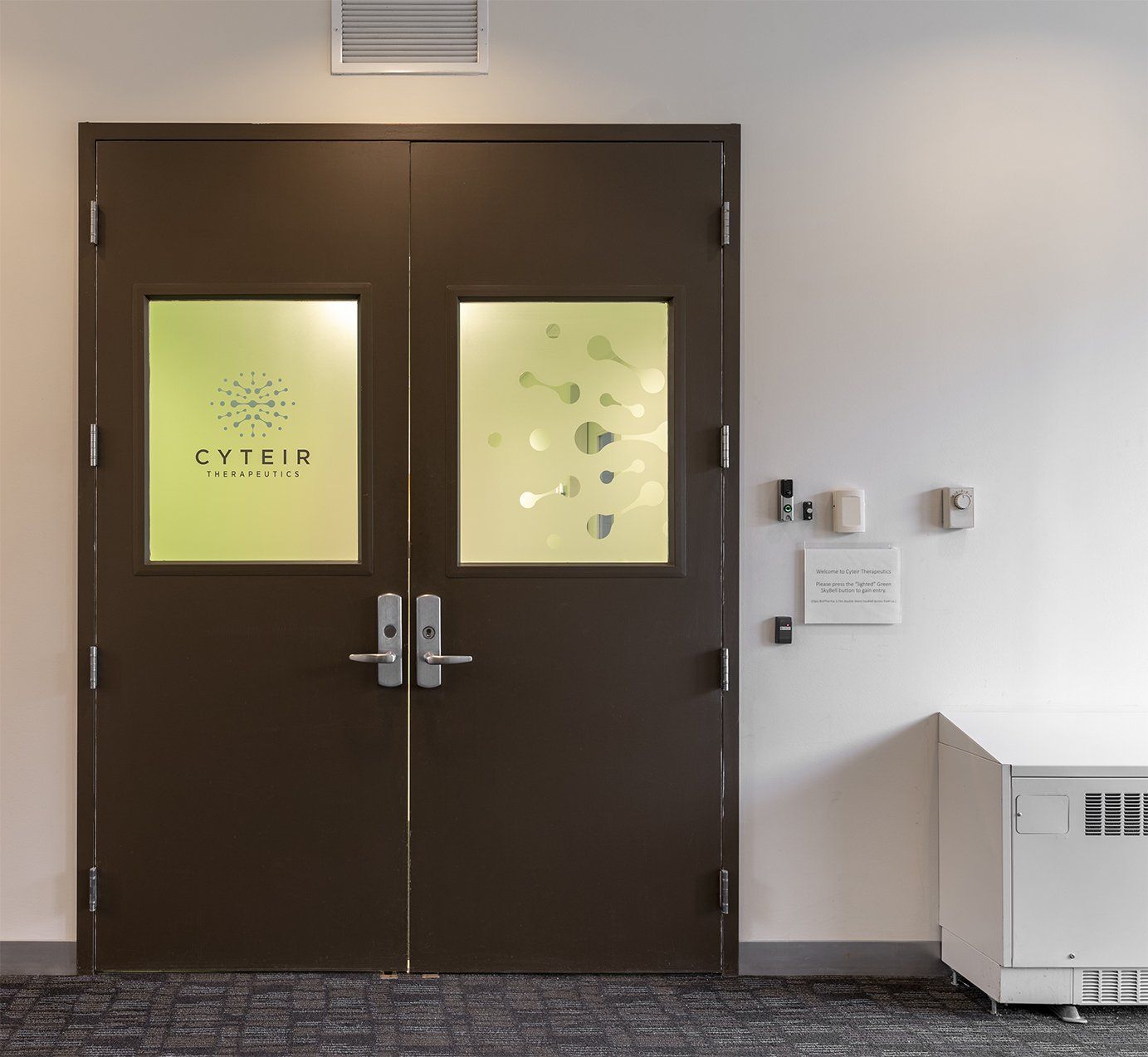
Slide title
Write your caption hereButton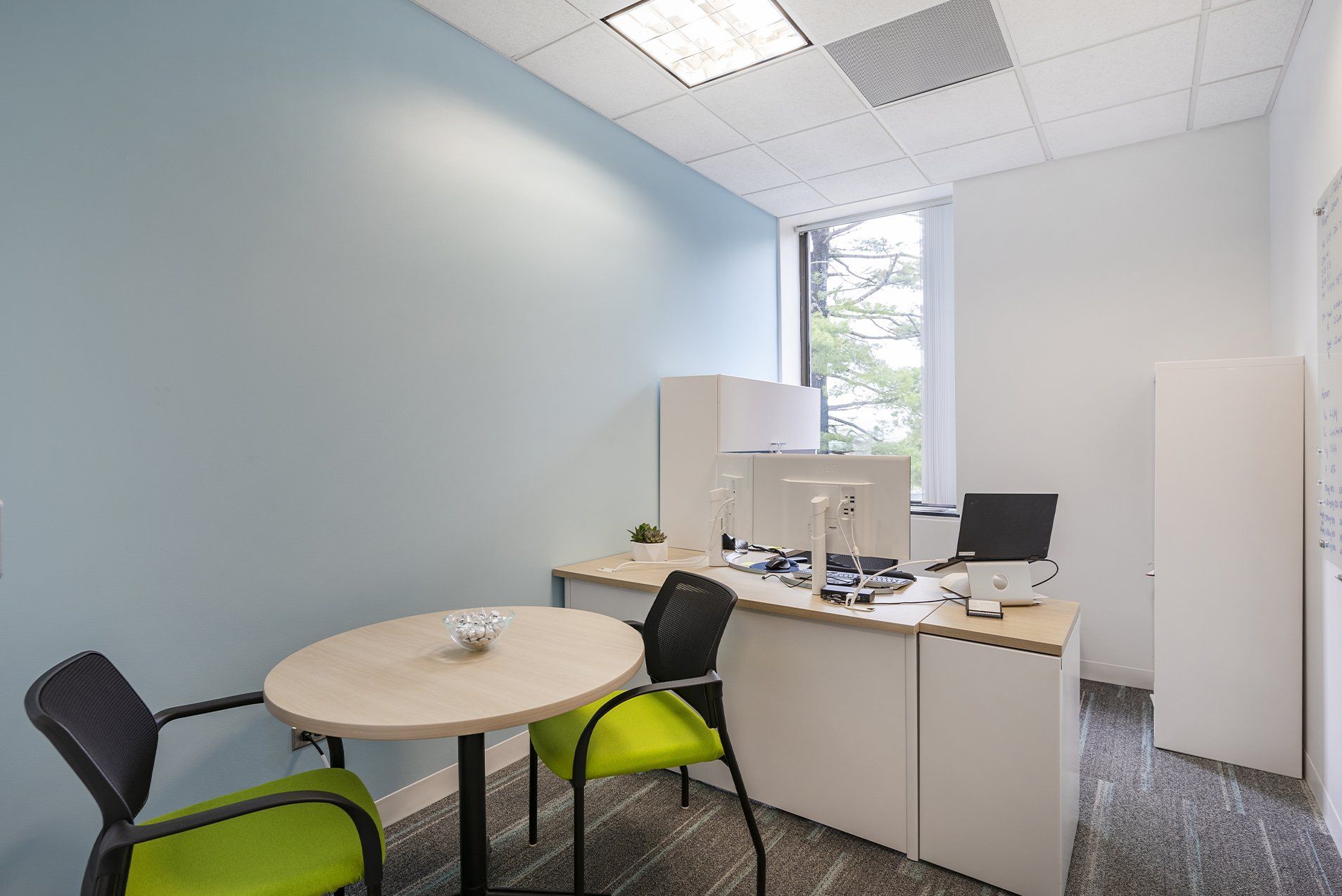
Slide title
Write your caption hereButton
Slide title
Write your caption hereButton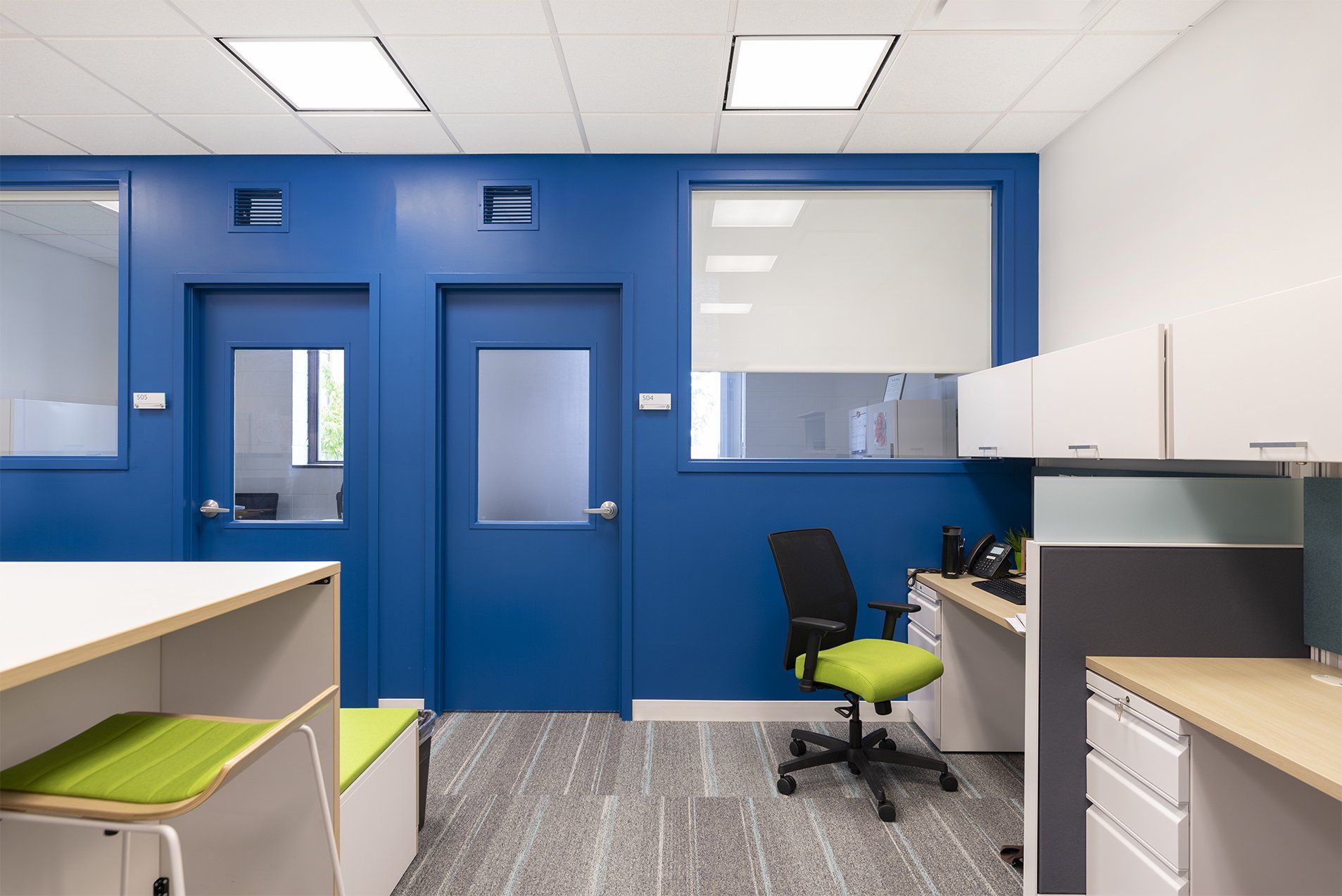
Slide title
Write your caption hereButton
Slide title
Write your caption hereButton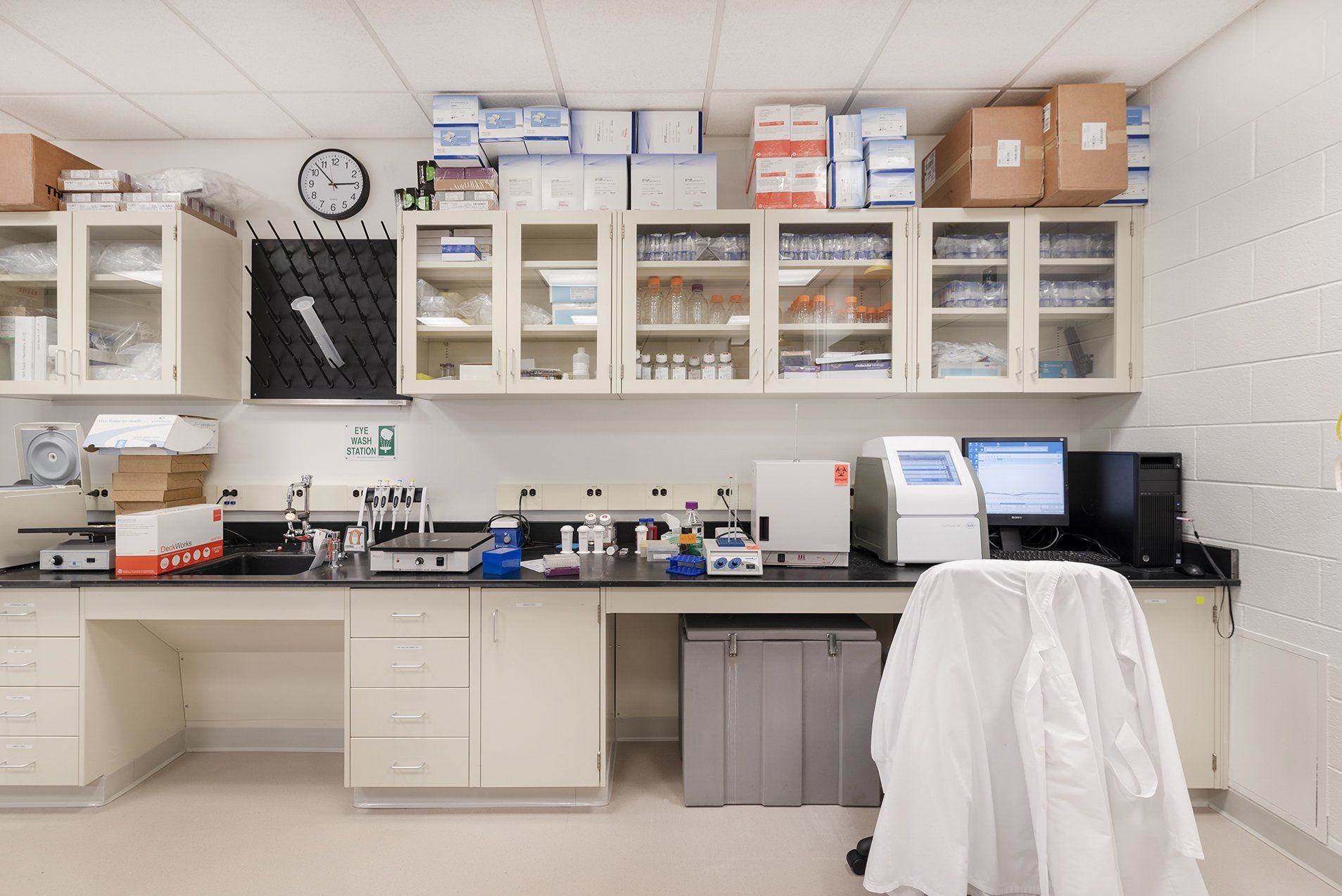
Slide title
Write your caption hereButton
Slide title
Write your caption hereButton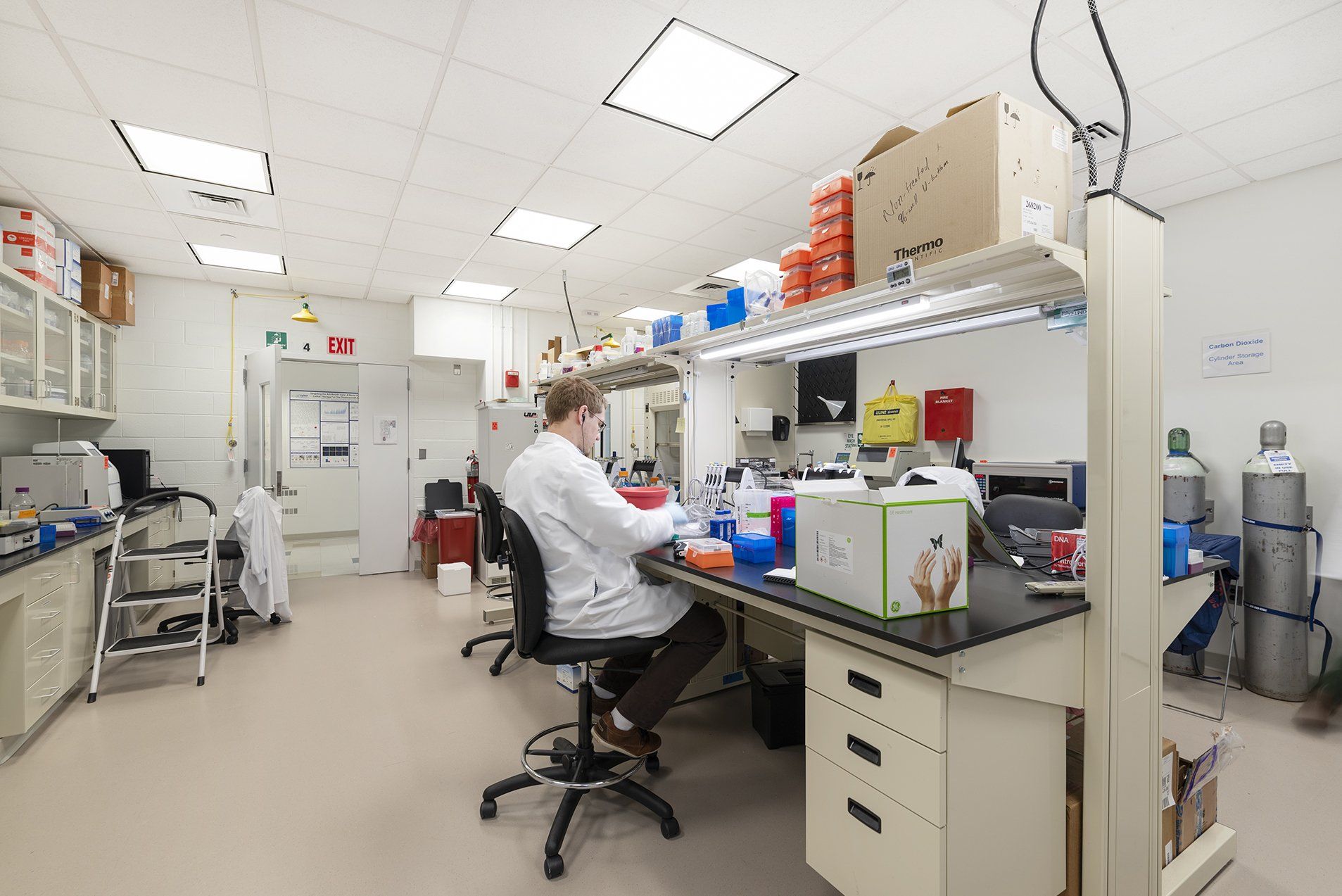
Slide title
Write your caption hereButton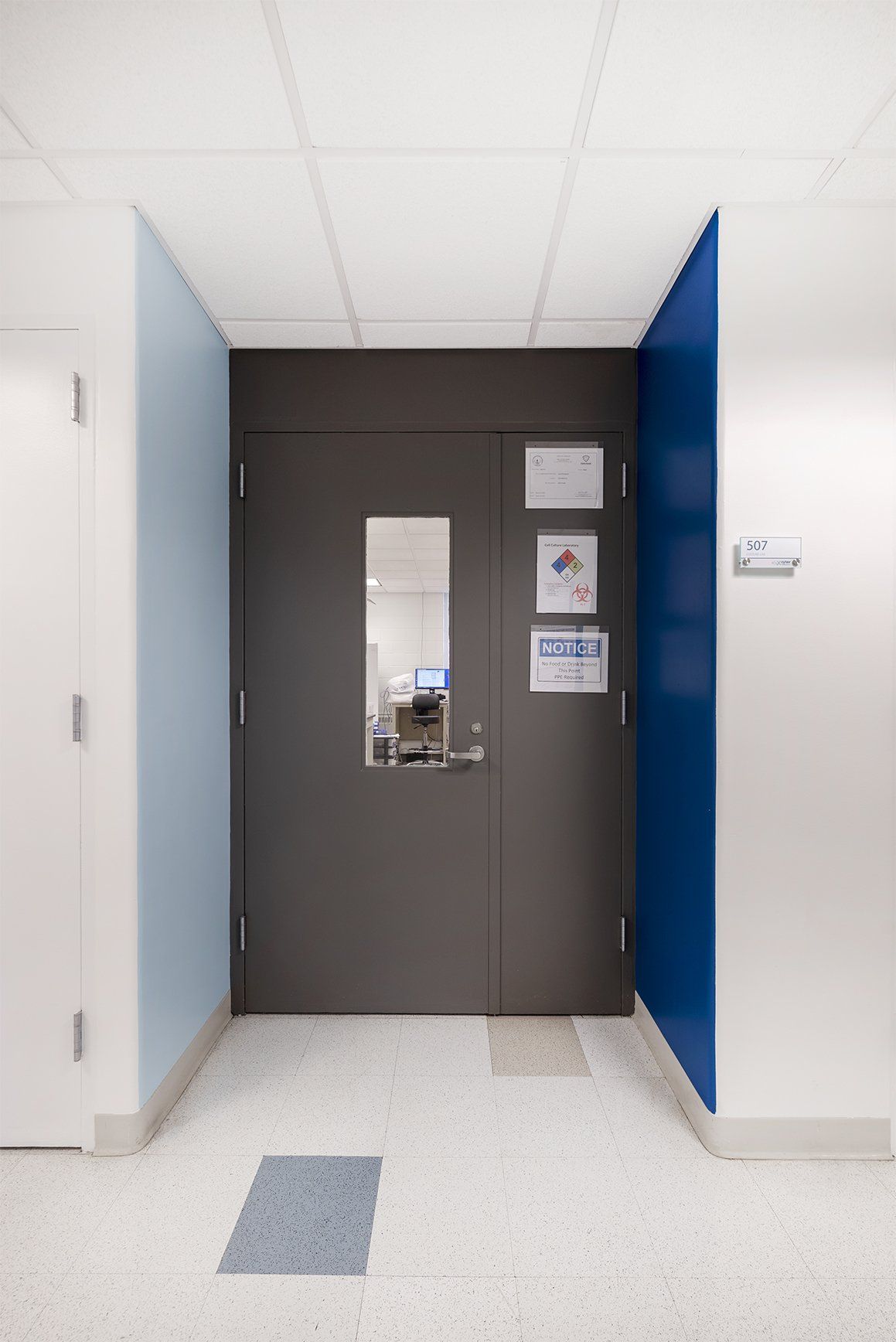
Slide title
Write your caption hereButton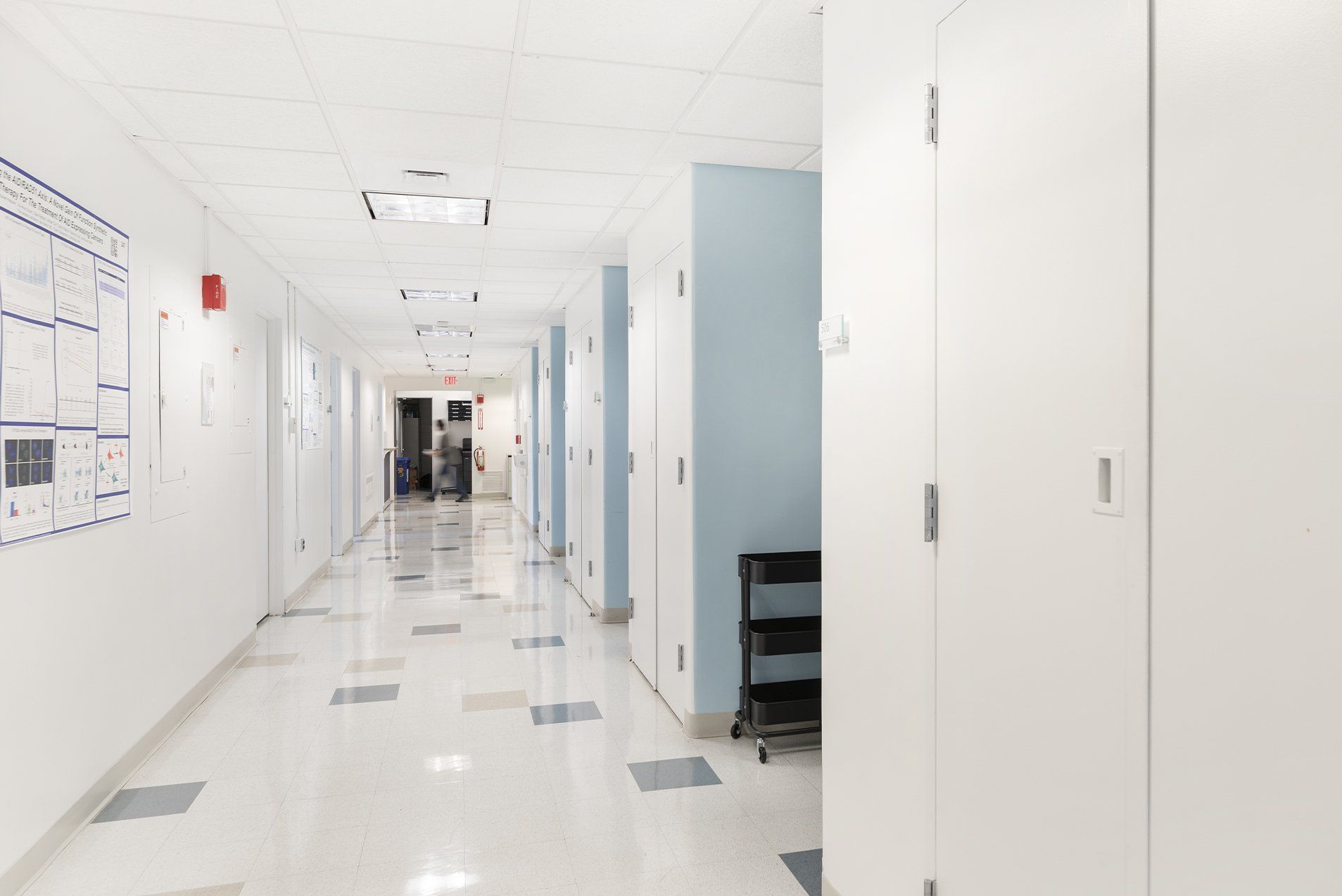
Slide title
Write your caption hereButton
Slide title
Write your caption hereButton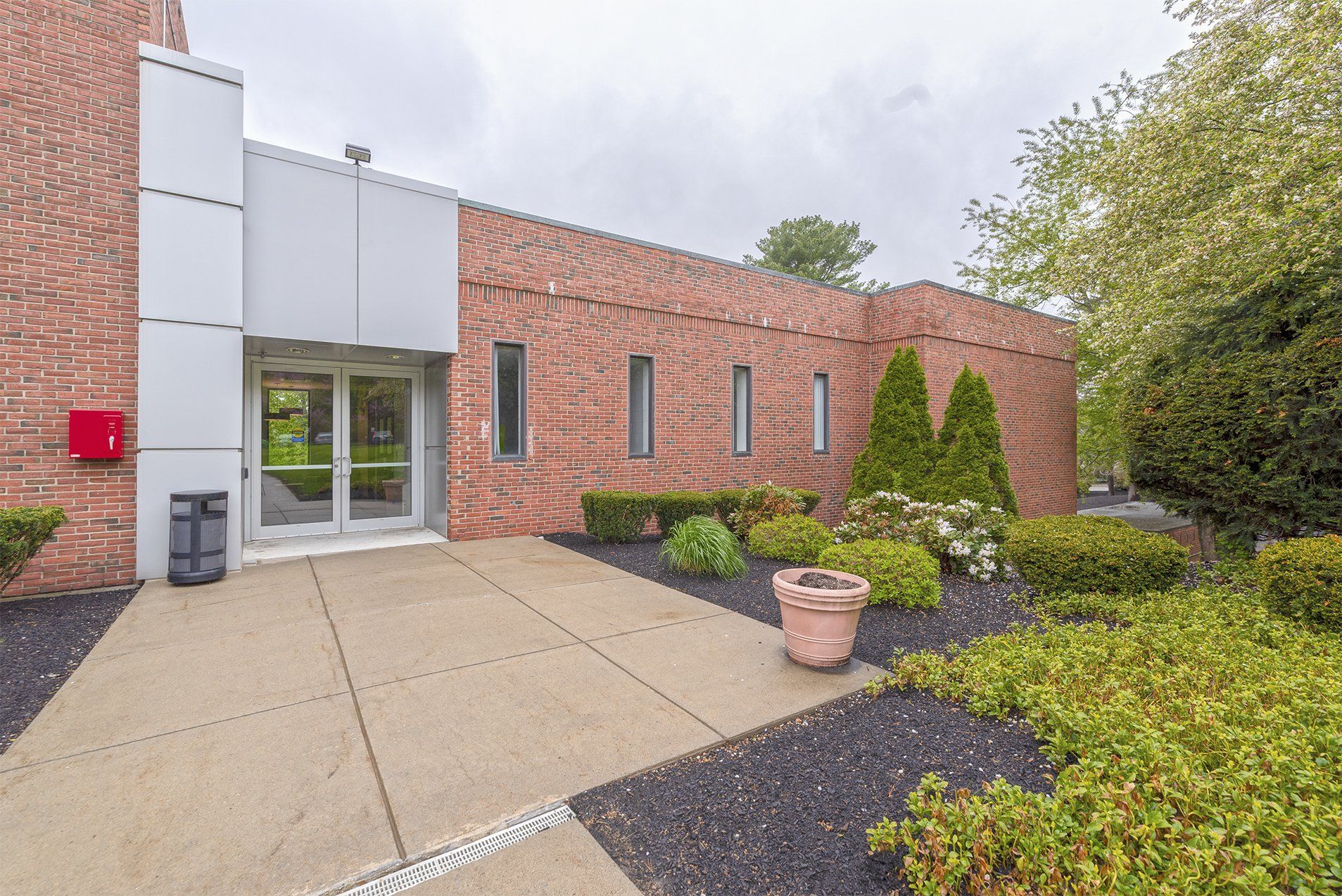
Slide title
Write your caption hereButton
KEROS THERAPEUTICS & SENTIEN BIOTECH | LEXINGTON, MA
The Ledgemont – GTMI project consisted of converting a parking garage into two separate lab spaces. We installed a 2-hour fire separation between the newly habitable space along with an integrated vibration isolation system to completely segregate the upper level parking areas from the occupied space. Then we installed HVAC, electrical, plumbing, RODI and PH adjustment systems. In addition, we constructed a vivarium lab for one of the tenants. Sections of exterior walls were removed to install new glass storefront system. Exterior upgrades include new sidewalks, stairs, new planting areas, retaining walls and lighting.
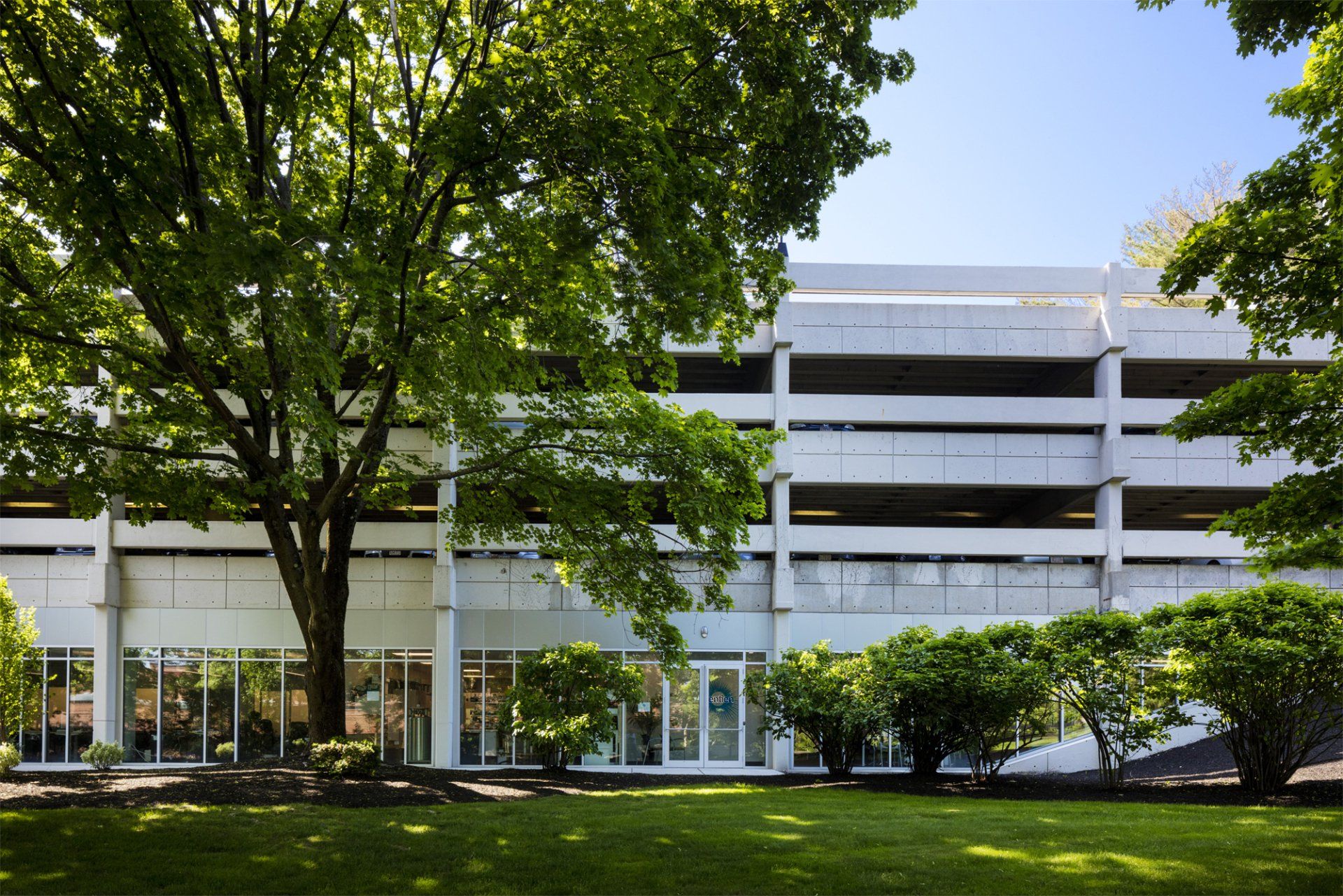
Slide title
Write your caption hereButton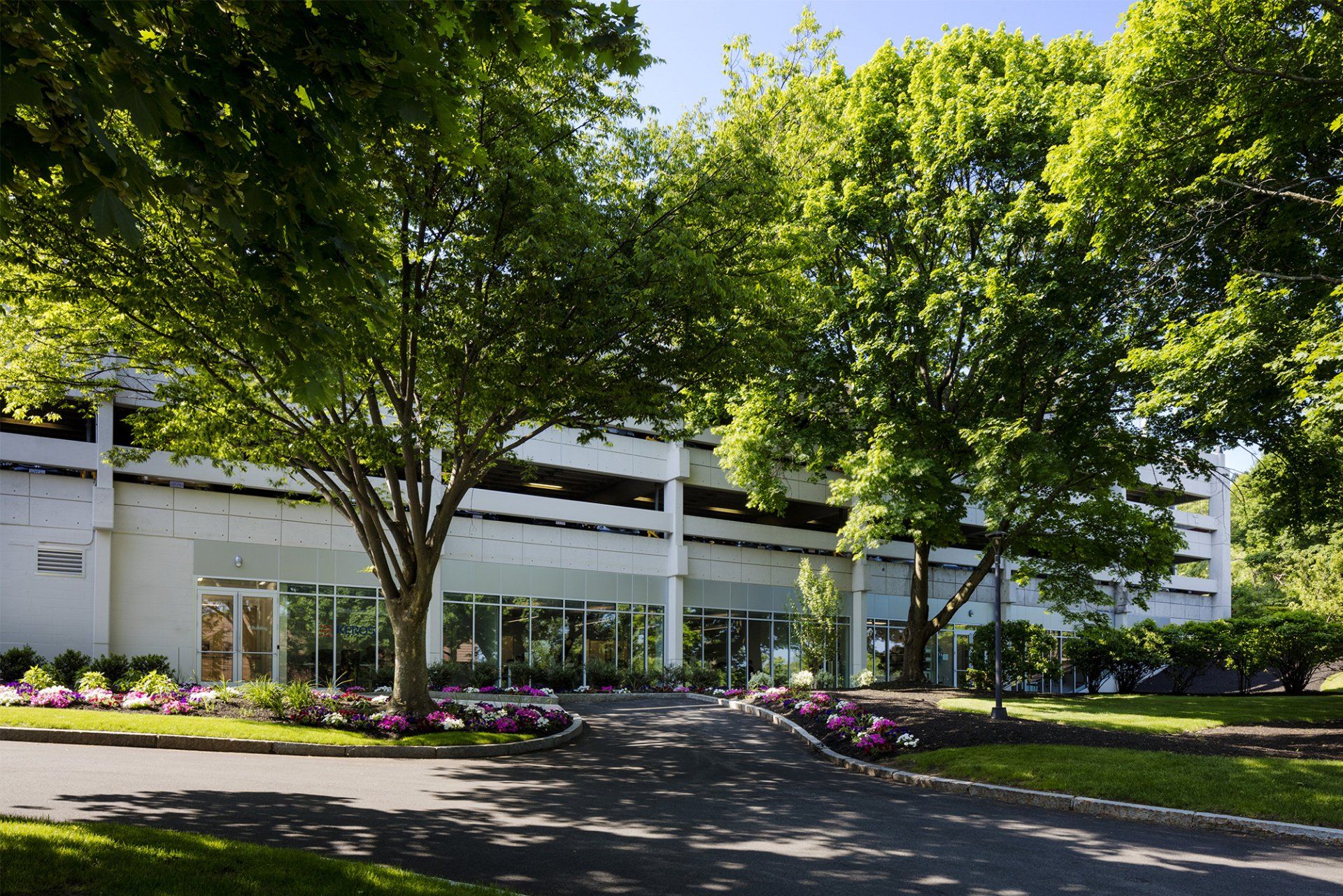
Slide title
Write your caption hereButton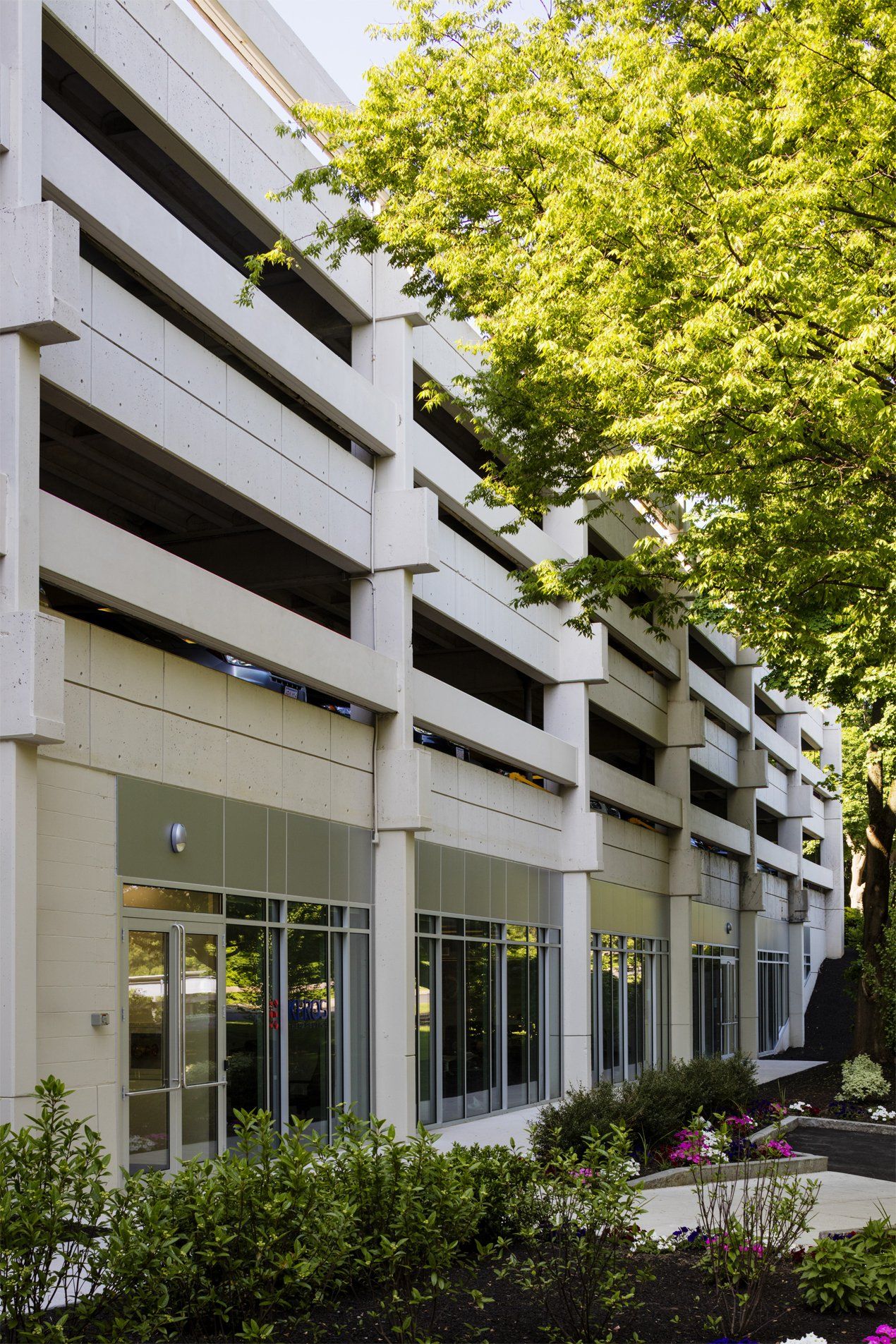
Slide title
Write your caption hereButton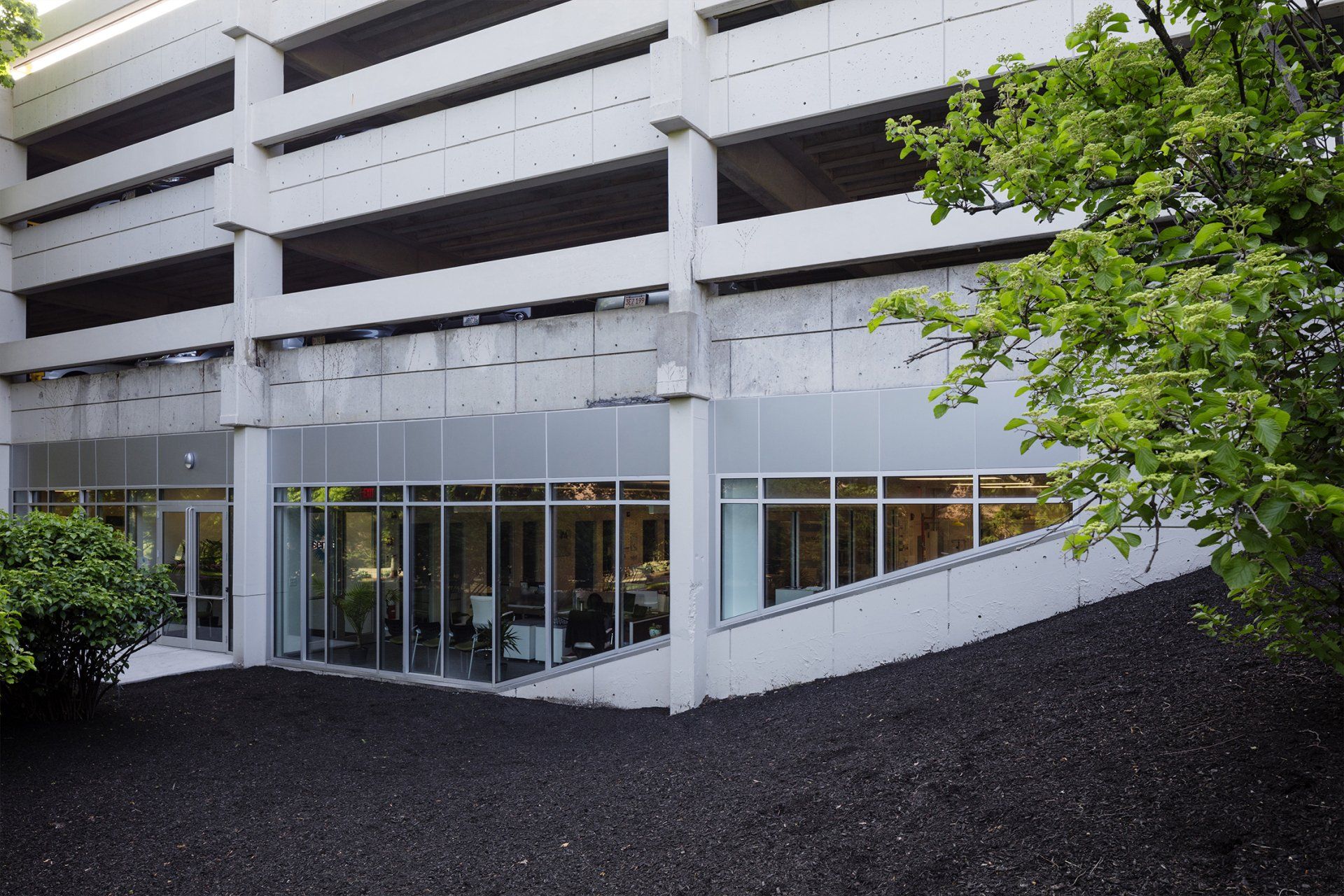
Slide title
Write your caption hereButton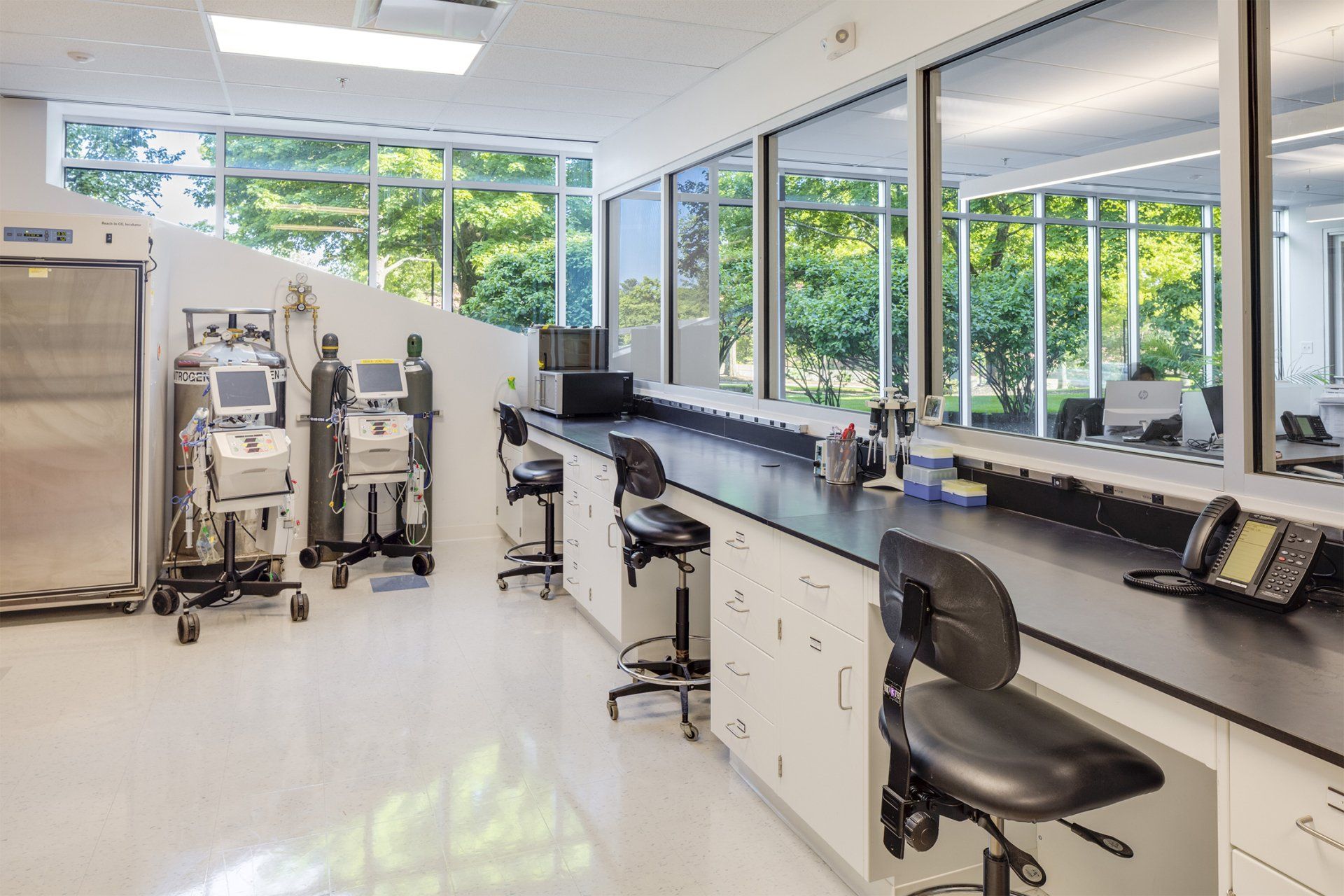
Slide title
Write your caption hereButton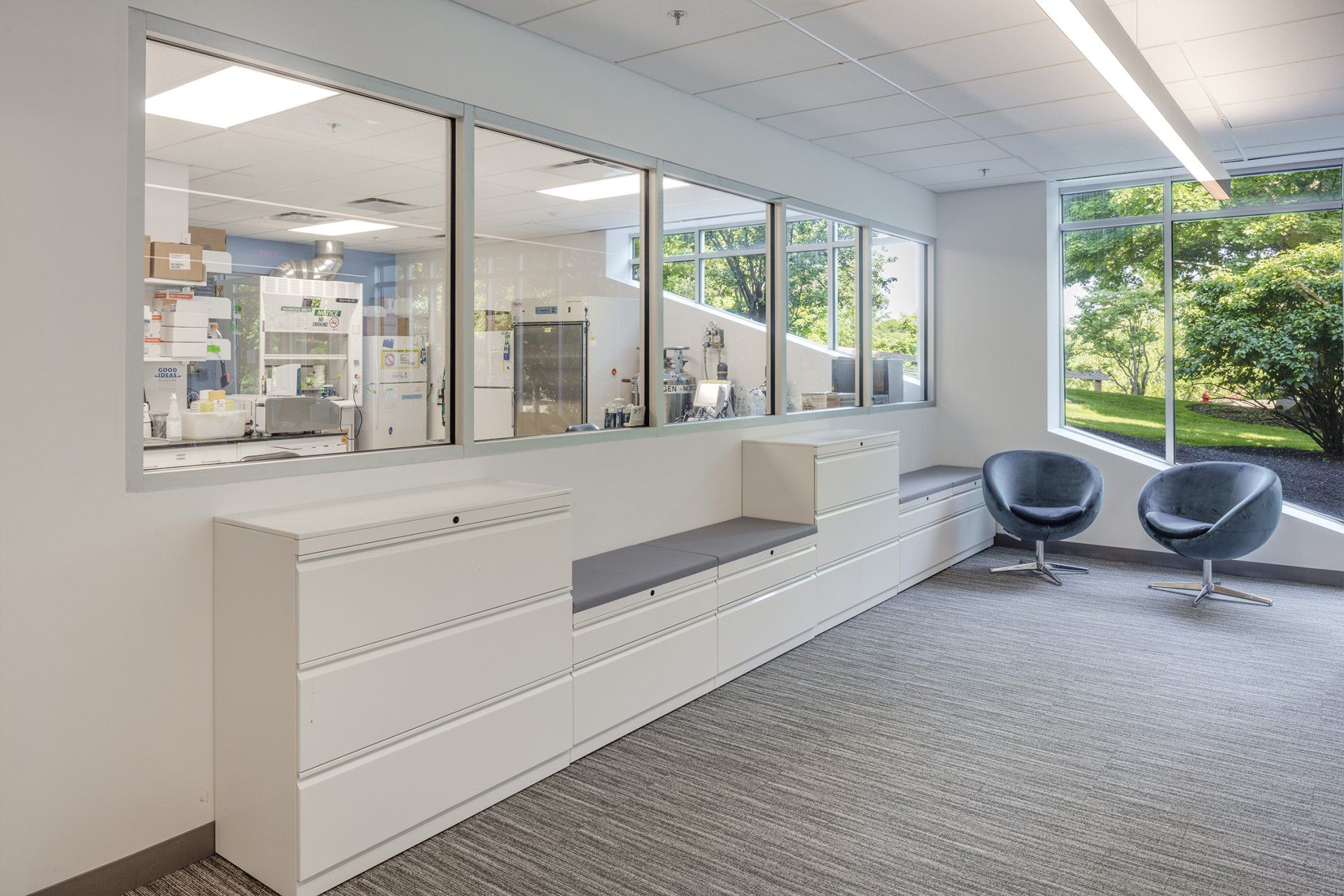
Slide title
Write your caption hereButton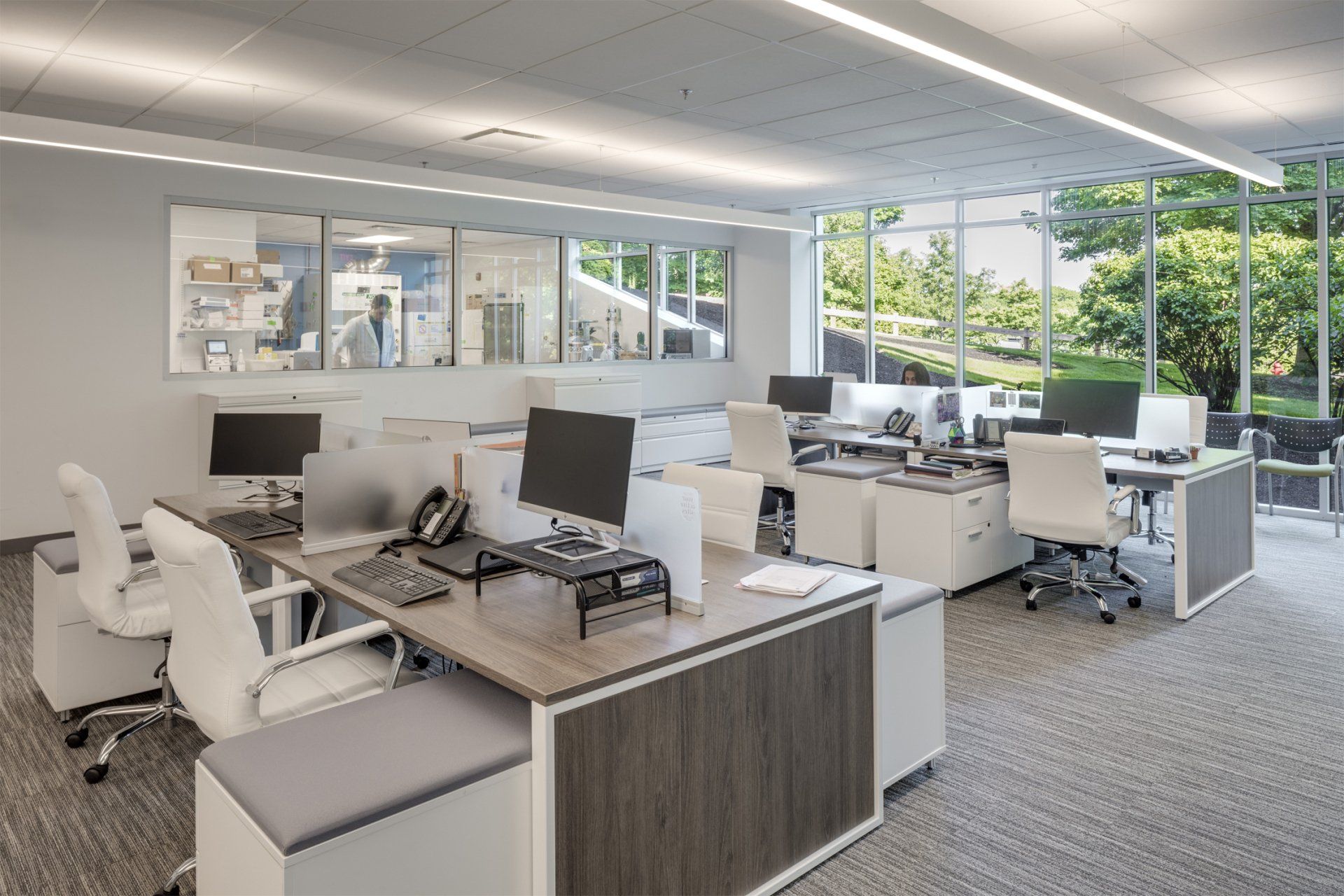
Slide title
Write your caption hereButton
